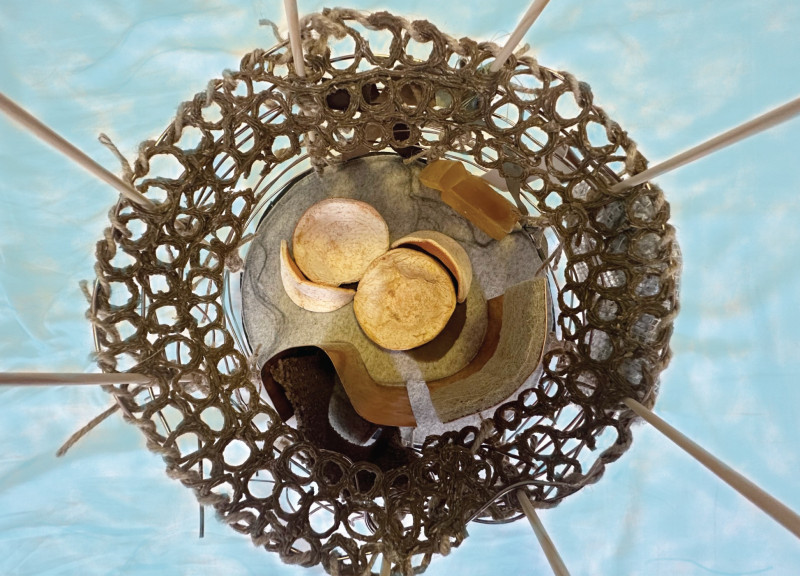5 key facts about this project
The design reflects a contemporary aesthetic that prioritizes simplicity and clarity in form while being responsive to the contextual landscape. Primarily, the structure integrates seamlessly into the environment, thoughtfully addressing the climatic conditions and the unique characteristics of the site. Through extensive use of large windows and open spaces, the project harnesses natural light, enhancing the interior experience and blurring the lines between indoor and outdoor areas. This aspect is pivotal as it not only improves the functionality of the space but also promotes well-being for those who inhabit it.
A key feature of this project is its innovative use of materials. Concrete serves as the primary structural element, providing long-term durability and a modern appeal. Complementing this robustness, glass is strategically incorporated to create transparency throughout the design, offering views of the surrounding landscape while allowing light to permeate deep into the interior spaces. Wood elements are introduced within the design to provide warmth and texture, enhancing the overall ambiance. The careful selection of sustainably sourced materials underscores the project's commitment to environmental responsibility and aligns with contemporary architectural practices that advocate for a reduced ecological footprint.
Moreover, the layout demonstrates a keen understanding of flow and accessibility. Important areas of the project are organized to facilitate ease of movement, with thoughtful attention given to pathways and gathering spaces. These areas are designed not only as functional zones but also as places that encourage social interaction, thereby enhancing the communal aspect of the project. For instance, the incorporation of outdoor terraces and landscaped gardens fosters a connection to nature, providing residents and visitors alike with space to relax and interact.
Unique design approaches are evident throughout the architectural execution. The project challenges conventional spatial boundaries by creating flexible areas that can adapt to various functions, promoting spontaneity and multifunctionality in use. Additionally, the integration of smart technology is a noteworthy inclusion, optimizing energy efficiency and user experience. This modern approach to architectural design reflects a growing trend that prioritizes not just physical aesthetics but also the holistic experience of the occupants.
As one delves deeper into the architectural plans and sections, aspects such as the elevation design and the intricate details of the façade reveal a commitment to aesthetic coherence and material harmony. Each element appears carefully considered, contributing to an overall experience that merges beauty with purpose.
This architectural project stands as an embodiment of thoughtful design that prioritizes community, sustainability, and user experience. By embracing innovative materials, smart technology, and a responsive layout, it positions itself as a model for future developments in architecture. Readers are encouraged to explore the presentation of the project further, as examining the architectural plans, sections, designs, and various architectural ideas will provide deeper insights into the nuances and intentions behind this compelling endeavor.
























