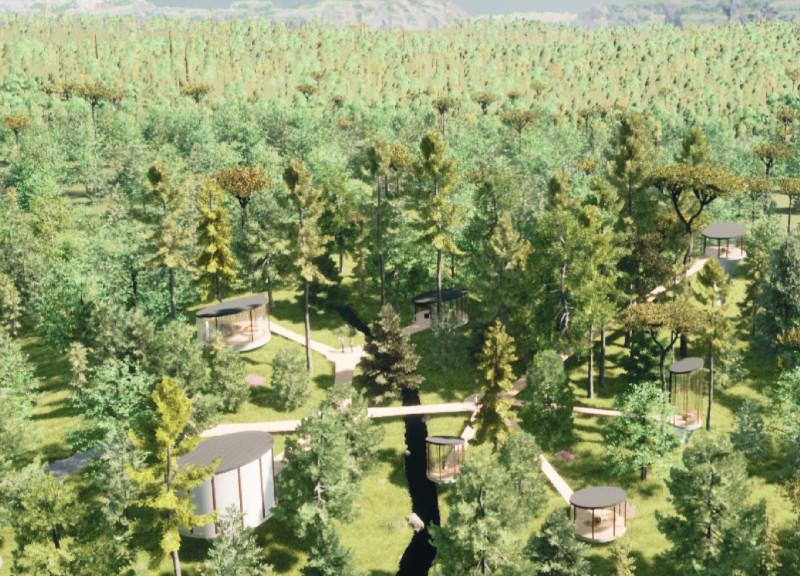5 key facts about this project
Functionally, the "Retirement 'Forest' Home" is designed to cater to various activities and needs of its inhabitants. It encompasses living accommodations, collaboration and co-work rooms, as well as rest areas, all purposefully arranged to cultivate both personal time and collective engagement. The project integrates shared spaces where residents can interact, participate in workshops, and engage in leisure activities, promoting a sense of belonging and community. This approach reflects a growing recognition of the importance of holistic care in elderly facilities, recognizing that architecture can greatly influence the quality of life for residents.
One of the key aspects of the project is its focus on materiality. The design employs a carefully selected palette of materials, which enhances both the aesthetic and functional qualities of the environment. Concrete forms the structural backbone of the home, providing durability and stability essential for a facility of this nature. Wood is thoughtfully incorporated into the interiors and furnishings to create warm, inviting spaces that facilitate relaxation and socialization. Additionally, the use of translucent glass in the facades allows for maximum natural light penetration, minimizing the separation between indoor and outdoor environments and inviting the natural landscape inside.
A distinctive feature of the "Retirement 'Forest' Home" is its innovative spatial organization. The design maps out a series of pathways and open areas that resemble natural trails, ensuring that circulation within the facility aligns with the principles of accessibility and ease of movement for elderly residents. The thoughtful arrangement of living spaces interspersed with communal areas encourages interaction while allowing for private moments, striking a balance that is often missing in conventional nursing environments. This mixture of spaces creates opportunities for residents to immerse themselves in nature, facilitating a reconnection with the outdoors that can significantly enhance well-being.
The architectural design incorporates unique elements that distinguish this project from typical retirement facilities. For instance, the provision for multipurpose and co-work rooms means that these spaces can adapt to a variety of activities, from artistic endeavors to modern digital interactions. This flexibility underscores the intent of the design to cater to the diverse interests and abilities of residents, thereby enhancing their daily experiences.
Moreover, the project emphasizes the importance of natural light and views. By positioning the living quarters and common areas to maximize exposure to sunlight and picturesque surroundings, residents can benefit from the positive effects of natural light. This focus on biophilic design principles helps in aligning the day-to-day routine of the residents with the natural rhythms of the environment, supporting not only physical well-being but also mental health.
The thoughtful integration of technology stands out as another unique design approach in this retirement home. The inclusion of virtual experiences of nature complements the physical environment, allowing residents with mobility challenges to remain engaged and connected to therapeutic outdoor experiences.
In summary, the "Retirement 'Forest' Home" is a well-considered architectural project that embodies a comprehensive approach to elderly care. It represents a significant evolution in how nursing homes can operate, focusing on community, accessibility, and nature. Through its innovative design strategies, material choices, and spatial organization, this project paves the way for future architectural ideas centered on enhancing the quality of life for senior residents. For those interested in delving deeper into the architectural plans, sections, and designs that underpin this project, a closer examination of its visual presentation is encouraged. Exploring these elements will offer valuable insights into the thoughtful architectural solutions that define the "Retirement 'Forest' Home."


























