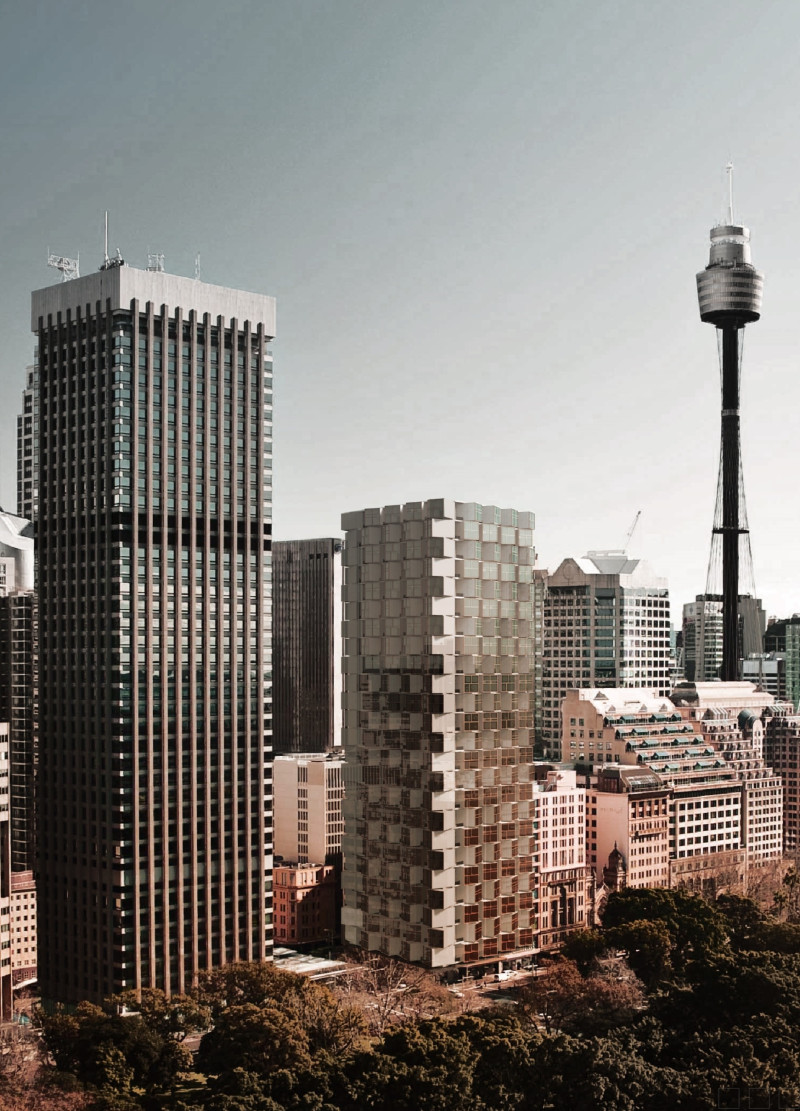5 key facts about this project
The design concept reflects a historical reference to ancient urban structures known as insulae, effectively translating this into a modern housing typology. Each unit within the project is designed to optimize spatial efficiency, utilizing a two-story format and modular arrangements to maximize land use. This structure reinforces the idea of creating a community-focused living environment, where social interaction can flourish while individual privacy is preserved.
Unique Design Approaches
One of the standout features of the Sydney Modern Insula project is its modular design. The configuration of townhouses in vertically stacked units allows for a compact footprint on the land. This verticality not only reduces the land consumed per unit but also promotes communal spaces designed to enhance neighborly interactions. By organizing the townhouses in lines and clusters, the project fosters a sense of community while providing easy access to shared amenities.
Materiality is another critical element of this project. The choice of materials—reinforced concrete, wood, polycarbonate panels, and translucent glazing—is deliberate, addressing both structural integrity and aesthetic appeal. Reinforced concrete serves as a robust foundation, while wood adds warmth and character. The use of polycarbonate for external walls provides natural light penetration without sacrificing privacy, ensuring that each unit benefits from ample daylight. This combination of materials reflects a thoughtful response to the local climate and context, emphasizing sustainability and energy efficiency.
Spatial Organization and Functionality
The interior layout of the townhouses emphasizes adaptability and convenience. Each unit incorporates flexible design elements that cater to various family sizes and configurations. The floor plans exhibit a strategic arrangement of living spaces, promoting efficient use of square footage while ensuring essential amenities are easily accessible. This design philosophy underscores the project’s goal of creating affordable yet livable spaces that can accommodate the changing needs of residents.
The Sydney Modern Insula project exemplifies a pragmatic approach to urban housing. By harnessing innovative design strategies, this project not only meets the requirements of modern living but also serves as a model for future developments in urban environments.
To gain deeper insights into the architectural plans, sections, designs, and ideas behind this project, it is encouraged to explore the complete project presentation for a comprehensive understanding of its features and functionalities.


























