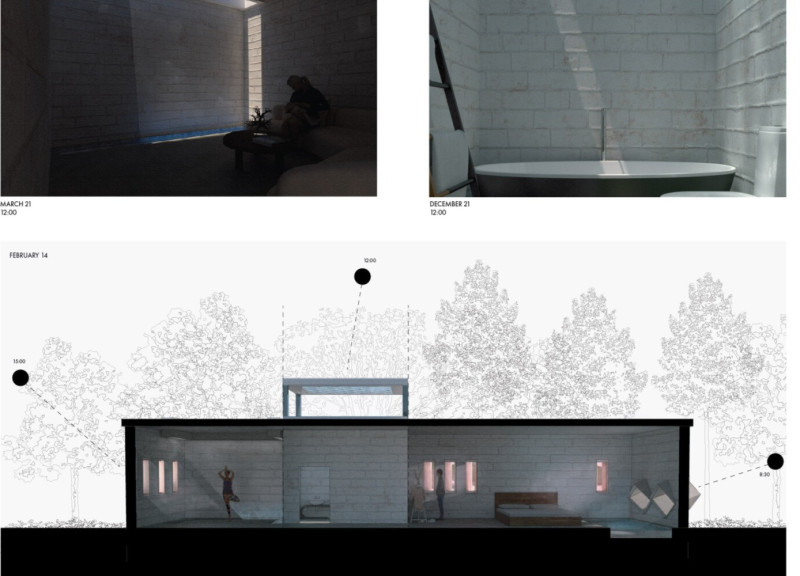5 key facts about this project
The design concept centers around the idea of connectivity and transparency, achieved through the careful placement of spaces and the strategic use of materials. Expansive glass facades invite natural light into the interior while providing unobstructed views of the surrounding landscape. This emphasis on openness not only fosters a sense of community but also bridges the interior and exterior environments, creating inviting public spaces that encourage gathering and collaboration.
Key elements of the project include thoughtfully designed circulation patterns that facilitate easy movement throughout the building. The main entrance is framed by a welcoming overhang, which emphasizes accessibility while providing shelter from the elements. Inside, a central atrium serves as the heart of the project, promoting interaction with features such as comfortable seating areas and visual sightlines to various activity zones. This atrium effectively acts as a social hub, allowing users to engage with one another and the surrounding activities.
Materiality plays a significant role in the overall design, incorporating sustainable and locally sourced materials that resonate with the community's character. The predominant materials include reinforced concrete for structural components, sourced timber for warm accents, and high-performance glazing to ensure energy efficiency. The careful selection of materials reflects a commitment to sustainability, reducing the building's ecological footprint while enhancing the overall aesthetic.
A particularly unique aspect of this project is the integration of green roofs and vertical gardens, which not only contribute to environmental sustainability but also enhance the aesthetic appeal of the building. These landscape elements serve multiple functions: they reduce heat gain, promote biodiversity, and provide residents and visitors with a connection to nature in an urban setting. The implementation of these features aligns with contemporary architectural practices that prioritize ecological considerations.
The architectural design also includes flexible spaces that can be adapted for various uses, showcasing an innovative approach to spatial layout. Movable walls and multipurpose rooms cater to diverse needs, allowing the facility to host events, workshops, or community gatherings, thereby enhancing its versatility. This adaptability underscores a forward-thinking perspective on urban architecture, meeting the demands of an ever-evolving community.
The overall design exemplifies a strategic balance between modern aesthetic trends and the functional requirements of a public space. Attention to detail is evident in the execution of various architectural elements, from the seamless integration of technology in meeting spaces to the thoughtful landscaping that complements the building's architecture. This meticulous attention ensures that each component serves a specific purpose while contributing to the overall cohesiveness of the project.
As the community begins to engage with this architectural project, the potential for positive social interactions and enhanced community life becomes increasingly evident. The invested resources in creating a welcoming environment foster a sense of ownership and pride among users. The project represents not merely a building, but a dynamic space designed to adapt and grow with the community it serves.
To gain further insights into this project and explore its architectural plans, sections, designs, and innovative ideas, interested readers are encouraged to delve deeper into its presentation. The thoughtful execution of this architectural project invites exploration and highlights the importance of design that prioritizes community connection and sustainability.


 Aaron Thomas Cole
Aaron Thomas Cole 




















