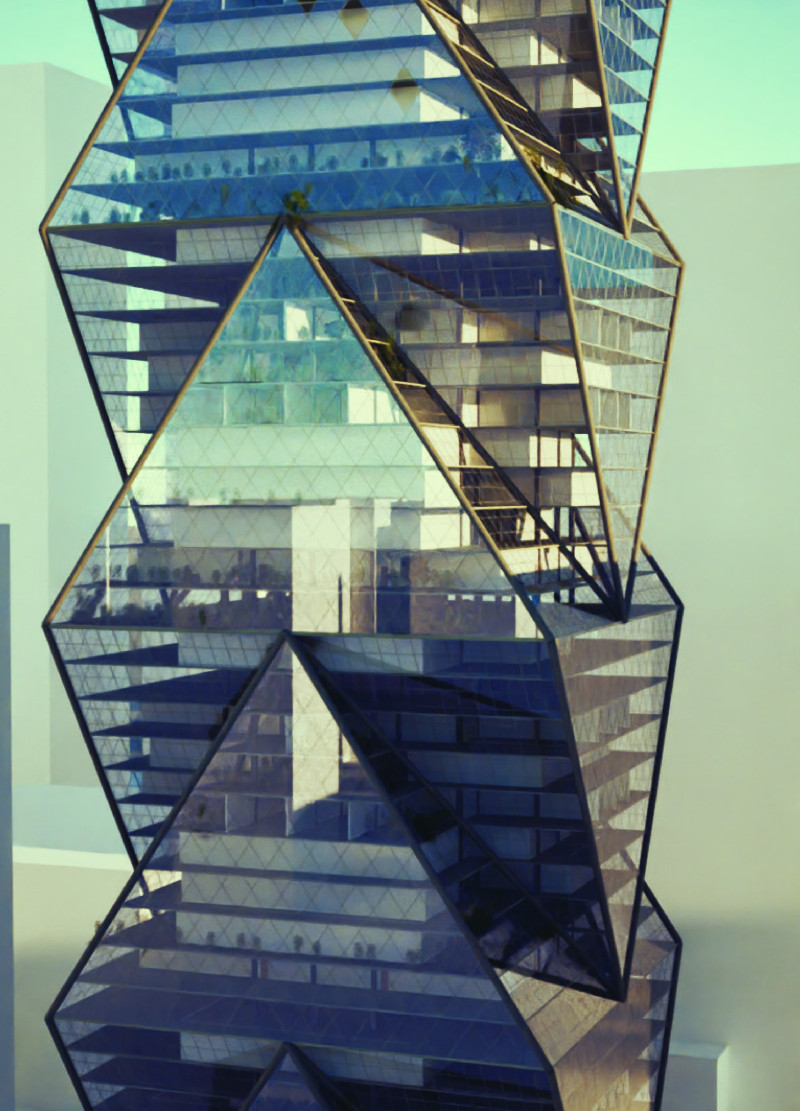5 key facts about this project
Functionally, this architecture is designed to accommodate a variety of activities, providing spaces for both individual and communal experiences. The layout encourages engagement among users, fostering a sense of belonging and facilitating interactions that are essential in community-oriented environments. The thoughtful arrangement of interior spaces allows for fluid movement and flexibility, ensuring that the building can adapt to the needs of its occupants over time. This adaptability is key in modern architectural design, where the demands of space can change.
The project features a striking façade, characterized by an interplay of materials that understand and reflect the local climate and culture. Utilizing a combination of concrete, glass, wood, steel, and brick, the design achieves a balance between durability and warmth. The extensive use of glass not only creates a sense of openness but also invites natural light into the interior, enhancing the atmosphere of the spaces. The choice of materials connects the building to its context while also addressing sustainability through smart energy practices, including natural ventilation and thermal efficiency.
Critical elements of the design include well-defined entry points and thoughtful landscaping that integrates seamlessly with the structure. The entrances are designed to be welcoming and accessible, encouraging foot traffic and inviting the community inside. Surrounding green spaces serve multiple roles, from enhancing the aesthetic quality of the project to providing areas for relaxation and recreation. These outdoor environments play a vital role in promoting well-being and sustainability, inviting residents and visitors alike to engage with nature.
Unique design approaches set this project apart in contemporary architecture. The integration of sustainable practices throughout the design process exemplifies a commitment to environmental responsibility. Features such as green roofs and rainwater harvesting systems reflect a deep consideration for ecological impact, while also enriching the user experience. These elements not only address practical concerns but also foster a relationship between the building and its environment, encouraging visitors to appreciate the natural aspects that surround them.
Further, the thoughtful incorporation of technology into the architectural framework allows for a more efficient use of space and resources. Smart systems in energy management enable the building to operate effectively, ensuring a minimal ecological footprint while providing maximum comfort for its inhabitants. This blend of intelligent design and sustainability illustrates how architecture can play a proactive role in addressing contemporary challenges.
In summary, this architectural project represents a significant contribution to its community and the wider discourse on modern design. Its blend of functionality, aesthetic consideration, and sustainable practices serves to elevate the expectations of what a building can provide. By exploring architectural plans, sections, and detailed design elements, one can gain deeper insights into the layers of thought and intention that underpin this project. This endeavor not only meets the practical needs of its users but also enriches the local landscape, inviting exploration and engagement from those who encounter it. For those interested in the nuances of architectural design, a closer examination of this project will yield valuable knowledge and inspiration.























