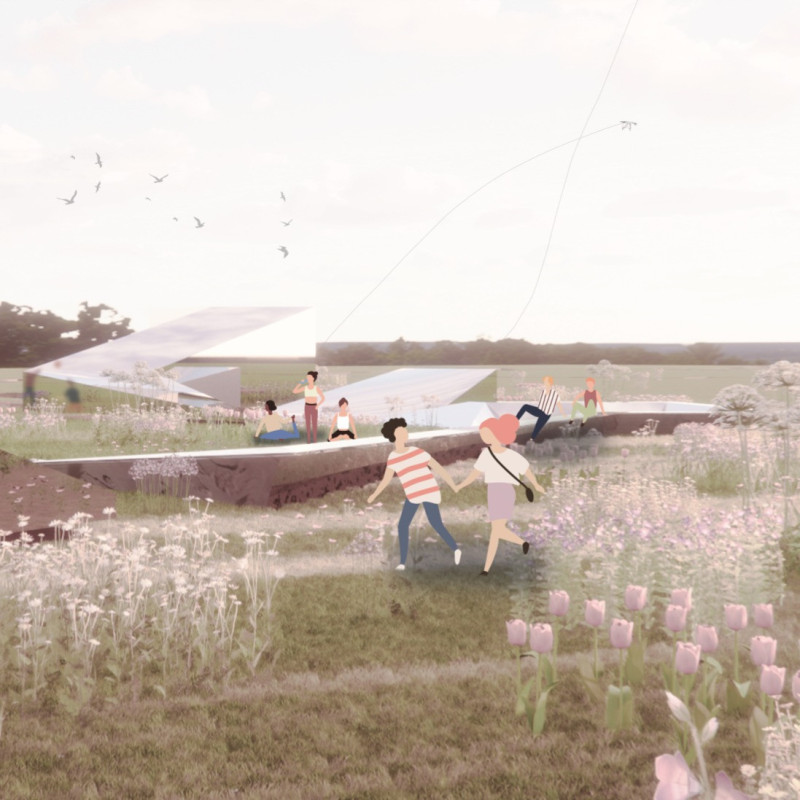5 key facts about this project
At its core, the project embodies a synthesis of history and modernity, striving to create a space that is contextually relevant. The architectural forms exemplify a contemporary language while remaining sensitively tuned to the local heritage. This connection to place is evident in the careful materiality chosen for the construction. The use of concrete and steel provides a robust framework that speaks to permanence and strength, while the integration of glass ensures an abundance of natural light, enhancing the comfort and atmosphere within the space.
The project is fundamentally designed to function as a communal hub, inviting various users to engage with it through dynamic interactions. It encompasses spaces that cater to both individual reflection and group activities, acknowledging the diverse needs of its community. The arrangement of spatial configurations promotes fluid movement, allowing users to transition seamlessly between different areas. The thoughtful orientation of spaces also ensures that users can enjoy views of the surrounding landscape, integrating natural elements into their experience of the architecture.
The unique design approaches evident in this project include the strategic layering of spaces and the intentional use of material contrasts. The architectural design incorporates varied ceiling heights, alcoves, and recesses which create visual interest and foster a sense of intimacy. These design elements encourage users to explore and navigate the space in a manner that feels natural and inviting. Additionally, the combination of light and shadow plays an essential role in shaping the atmosphere, facilitating a sensory experience that resonates throughout the building.
One distinctive aspect of the project is its emphasis on ecological consciousness, demonstrating a commitment to sustainability. Landscaping elements are seamlessly woven into the fabric of the design, further blurring the boundaries between the indoor and outdoor environments. This approach not only enhances the aesthetic quality but also promotes environmental stewardship, encouraging users to connect with nature in meaningful ways.
Details such as the choice of materials and finishes speak to an understated elegance. Wood accents introduce warmth and familiarity, contrasting effectively with the coolness of concrete and glass. The careful selection of landscaping features enhances the overall ambiance and creates inviting outdoor spaces that support communal gatherings.
The architecture embodies not just a physical structure but a complex narrative that engages with the cultural and historical layers of its location. It serves as a reflection of contemporary architectural ideas that strive to create spaces nurturing both social interaction and individual contemplation.
For those interested in gaining further insights into the architectural details, it is advisable to review the architectural plans, sections, and design elements of the project. These resources provide a comprehensive understanding of the innovative approach this project embodies and its ability to adapt to the surrounding context while catering to the needs of its users. Exploring these aspects will illuminate the depth of thought and intention behind the architectural design, offering a clearer perspective on the project's significance within the architectural landscape.























