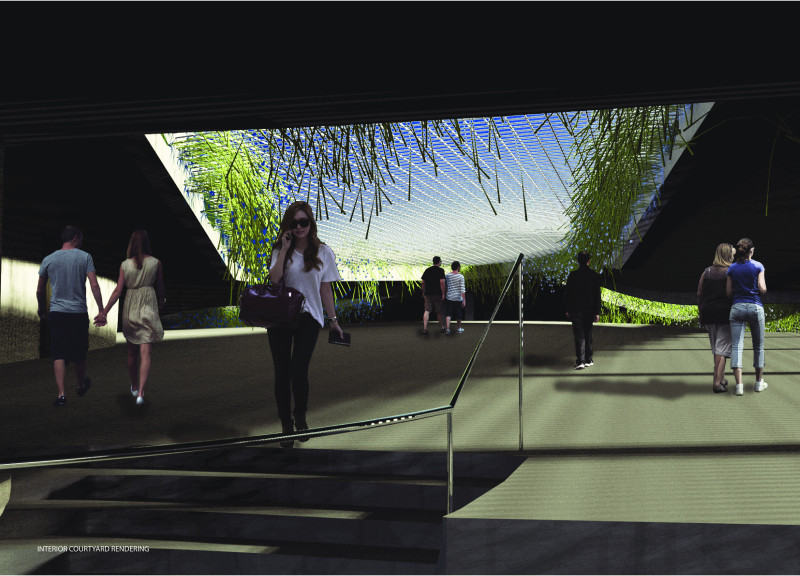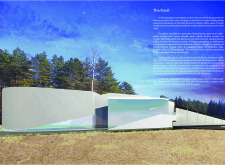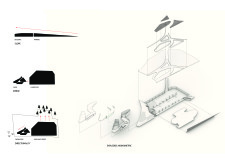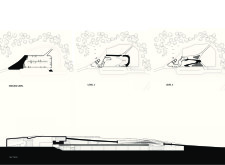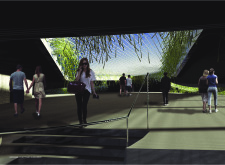5 key facts about this project
At its core, "The Knoll" is designed to be multifunctional. The architecture accommodates various programmatic elements, including exhibition spaces, communal areas, cafés, and outdoor terraces. Each of these spaces is crafted to foster community engagement, inviting visitors to interact with one another and the natural world. The organization of spaces flows organically, allowing for ease of circulation while maintaining a sense of continuity with the landscape. The undulating forms of the structure respond to the site's topography, enabling seamless transitions between the interior and exterior.
The materials chosen for "The Knoll" reflect the broader ecological narrative of the project. Reinforced concrete is utilized for structural integrity, allowing for a robust architectural presence. This is complemented by the use of glass, which imbues the design with a sense of lightness and transparency. The glass facades provide stunning visual connections to the surrounding landscapes, allowing natural light to permeate the interior spaces while blurring the boundaries between inside and outside. Wood elements are incorporated to enhance the warmth of the environment, creating inviting spaces that resonate with the nearby forest. Metal finishes complete the palette, adding a modern touch that contrasts nicely with the softer materials.
Unique design approaches are evident throughout the project. The architects have carefully considered the environmental impact, prioritizing sustainable practices in the design process. The layout promotes passive heating and cooling, making strategic use of natural ventilation to enhance comfort within the building. Rainwater harvesting systems are integrated into the design, reflecting a commitment to ecological stewardship. The project also uses innovative technology to enhance visitor experiences, such as interactive displays that educate users about local ecology and geological features, encouraging deeper connections to the landscape.
The overall aesthetic of "The Knoll" emphasizes fluidity and organic growth. The design integrates seamlessly with the natural contours of the land, suggesting a structure that is not imposed upon the site but rather emerges from it. This approach fosters a sense of belonging and encourages individuals to engage not merely with the architecture but also with the natural beauty surrounding it.
Visitors to "The Knoll" can expect to traverse paths that wind through carefully landscaped areas, allowing for moments of contemplation and connection to nature. Key viewpoints are strategically placed throughout the site, offering glimpses of the expansive natural surroundings while enriching the overall experience of the architecture. This deliberate design strategy creates a sense of discovery, inviting visitors to explore both the functional spaces and the intricate relationships formed between the building and its environment.
In summary, the project reflects a balanced dialogue between architecture and nature. With its strategic material choices, thoughtful design features, and commitment to sustainability, "The Knoll" serves as a model for future projects seeking to harmonize with their ecological contexts. For those interested in a deeper understanding of this project, exploring the architectural plans, architectural sections, architectural designs, and architectural ideas is highly encouraged. The continued evolution of "The Knoll" promises to both inspire and inform discussions about the role of architecture in our relationship with the natural world.


