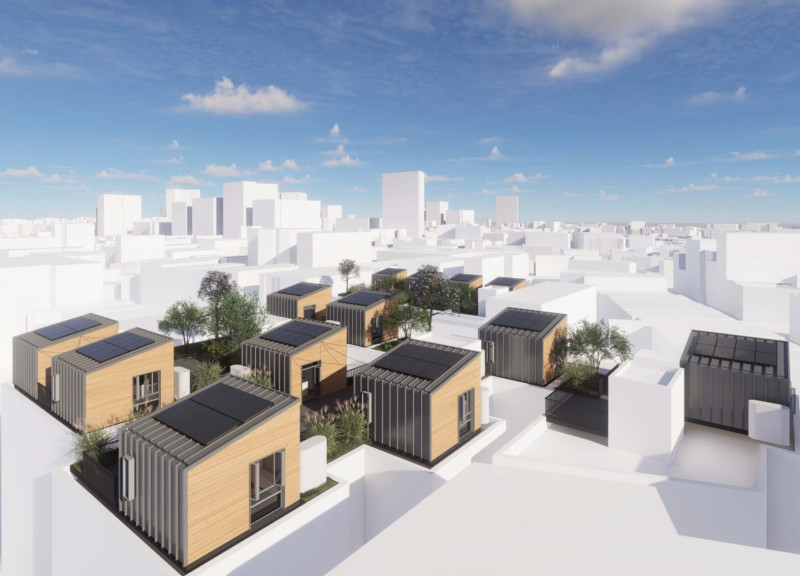5 key facts about this project
The overall layout of the project is oriented towards maximizing natural light and enhancing airflow, critical elements in modern architecture. The building's exterior features a combination of glass façades and textured concrete, promoting a dialogue between the indoor and outdoor environments. This transparency invites the surrounding landscape into the building, while the concrete elements provide structural integrity and tactile contrast. The choice of materials not only serves practical functions but also contributes to the visual narrative of the project, where solid and void dynamically interact.
Functionally, the project is designed to accommodate a range of activities, catering to both individual and communal needs. Spaces are organized to promote flexibility, allowing for various configurations that can adapt to different events or gatherings. This adaptability is further enhanced by movable partitions and multifunctional areas that make the building responsive to its users. With an aim to foster a sense of community, the design includes communal spaces such as lounges and terraces, encouraging social interaction and collaboration among visitors.
One of the standout features of the project is its commitment to sustainability. The incorporation of green roofs and rainwater harvesting systems underscores an awareness of environmental impact and resource conservation. These elements align with contemporary architectural trends that prioritize eco-friendly practices. Additionally, the use of energy-efficient systems and locally sourced materials reduces the carbon footprint, presenting a conscientious approach to modern building practices.
The unique design methodologies employed reflect a layered understanding of context and user experience. An emphasis on inclusivity is evident through the accessible pathways and thoughtfully designed entrances, ensuring that all individuals can navigate the space with ease. The architects have employed an approach that respects the local culture and history while simultaneously introducing modern ideas, showcasing a blend of tradition and innovation. Textural contrasts and varying scales within the design keep the visual experience engaging, drawing attention to details that reflect craftsmanship and care.
Through its architectural forms and spaces, the project encapsulates a vision of harmonious living that aligns with both environmental stewardship and community development. The thoughtful integration of various design elements serves not just aesthetic purposes but reinforces the underlying mission of fostering human connection within a structured environment. The project stands as a testament to what contemporary architecture can achieve—a balance between innovative design and functional living.
For those interested in delving deeper into the intricacies of the design, examining the architectural plans, sections, and other related materials will provide a comprehensive understanding of the concepts and ideas that inform this project. Engaging with these elements will shed light on how the architects translated their vision into a tangible reality that resonates with the surrounding context and its inhabitants. Exploring the project's presentation will offer a wealth of information for those looking to appreciate the nuances of this significant architectural endeavor.


























