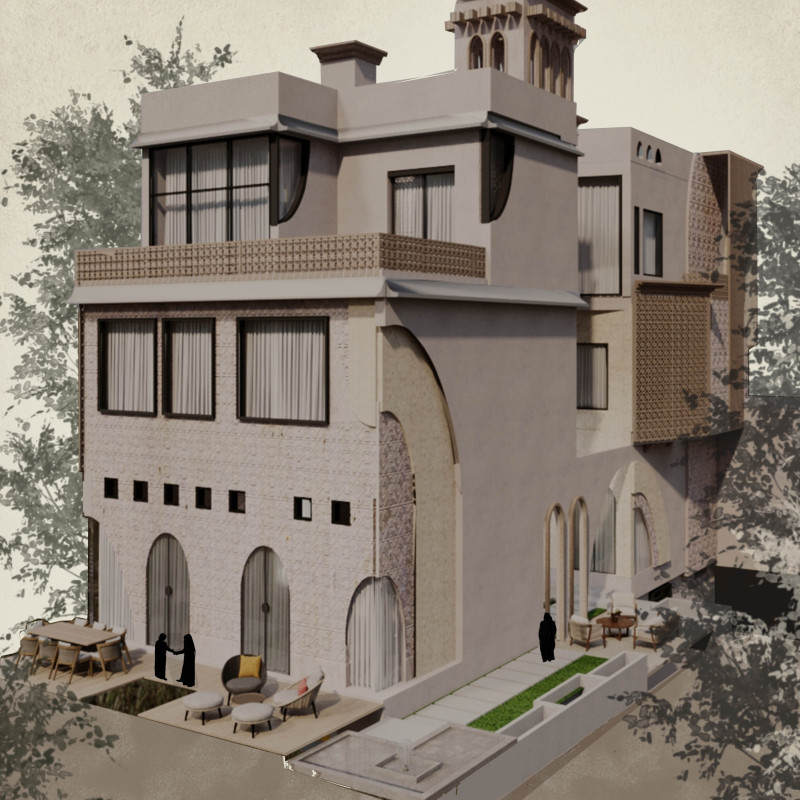5 key facts about this project
At the heart of the design is the concept of connectivity, both within the building and with its surrounding environment. The architects have thoughtfully integrated public spaces that encourage interaction among residents and visitors. Wide walkways, communal gardens, and gathering areas strategically placed throughout the project foster social engagement and promote a sense of belonging. The careful layout creates a fluid movement between spaces, allowing for easy navigation while ensuring that each area is purposefully designed to serve its function.
Materiality plays a significant role in the success of this architectural endeavor. The project utilizes a diverse palette of materials, including concrete, glass, timber, and steel, each contributing to the overall aesthetic and functional qualities of the building. The use of concrete provides structural integrity while allowing for expansive open spaces within the interior. Glass elements enhance transparency, inviting natural light to permeate the building and creating a seamless connection between indoor and outdoor environments. Timber accents add warmth and texture, evoking a sense of comfort and inviting users to engage more deeply with the space. Steel accents provide a modern touch, supporting bold structural elements that are both visually appealing and highly functional.
Another noteworthy design approach is the incorporation of green technologies and sustainable practices throughout the project. Energy-efficient systems, rainwater harvesting, and green roofs have been integrated into the design, aimed at minimizing environmental impact and promoting sustainable living. These features not only enhance the building's performance but also reflect the architects' commitment to responsible design practices.
The architectural design is characterized by its unique sculptural forms, which add visual interest while inherently serving the building's functionality. Curved facades soften the overall appearance and create a dynamic silhouette that contrasts with the rectilinear forms often found in urban settings. This approach not only differentiates the project from its peers but also invites exploration and curiosity from passersby.
Furthermore, the strategic placement of windows and openings throughout the structure not only provides views of the surrounding landscape but also allows natural ventilation, contributing to a healthier indoor climate for residents and users. Balconies and terraces extend the living spaces outward, offering private outdoor areas that enhance the quality of life within this urban setting.
In summary, this architectural project represents a thoughtful balance of function, sustainability, and aesthetics, carefully crafted to create an inviting and dynamic space. The emphasis on community, environmental responsibility, and innovative design makes it a noteworthy addition to the urban landscape. To gain deeper insights into the architectural plans, sections, designs, and ideas that underpin this project, readers are encouraged to explore the detailed presentations, which highlight the various elements that contribute to its overall success and uniqueness.


























