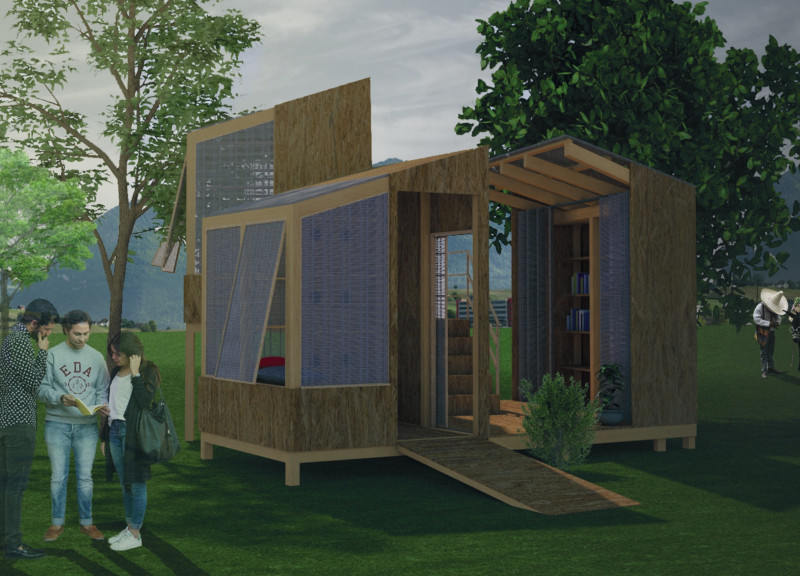5 key facts about this project
At its core, the project serves as a multi-functional space, accommodating various activities while prioritizing user experience. The layout is organized with an intuitive flow, allowing for natural movement and interaction among different areas. This careful consideration of circulation enhances the functionality of the building, promoting an atmosphere of connectivity. The spaces within serve diverse purposes, ranging from communal areas intended for gatherings to specialized zones designed for focused activities. Each area is thoughtfully planned to ensure versatility while also reflecting the unique character of the context in which it exists.
A notable feature of the project is its choice of materials, which include concrete, glass, wood, and steel. Concrete provides structural integrity while harmonizing with the natural landscape. Glass is employed extensively to create transparency and openness, allowing natural light to flood the interior spaces and providing unobstructed views of the surroundings. The use of wood adds warmth and texture, creating a welcoming environment that encourages engagement. Steel, on the other hand, is utilized for its durability and is often visible in structural elements, reinforcing the modern aesthetic of the design.
Unique design approaches in this project distinguish it from conventional buildings. The architect has embraced sustainability by incorporating energy-efficient systems and sustainable materials throughout the construction process. This approach not only reduces the environmental impact but also fosters a sense of responsibility towards the ecological footprint of the project. Furthermore, the incorporation of green spaces within and around the structure highlights a commitment to biophilic design principles. These areas invite nature into the human experience, fostering well-being and creating a symbiotic relationship between architecture and the environment.
The architectural design also reflects cultural sensitivities and local traditions, engaging with the heritage of the location while forging a path to modernity. This dialogue between the past and present is essential in crafting a space that resonates with users on multiple levels. The forms and shapes within the architecture often reference local building typologies, thus ensuring a sense of belonging and continuity in the urban fabric. These design elements contribute to an enriching experience for users, instilling a sense of pride and ownership in the space.
In terms of the overall aesthetic, the project balances minimalist principles with functional beauty. The clean lines and uncluttered silhouettes promote an air of calmness, while strategically placed design features create focal points that keep the user’s interest engaged. This visual simplicity does not detract from the complexity of the user experience; instead, it enriches it by allowing occupants to engage with the space in diverse ways.
For those interested in delving deeper into the nuances of this architectural design, exploring the architectural plans, sections, and detailed designs will provide valuable insight into the meticulous thought and innovative ideas that underpin the project. Each element has been carefully curated to create a cohesive narrative, and engaging with these materials will enhance the understanding of the thoughtful approaches adopted throughout the design process.
The exploration of this architectural project offers an opportunity to appreciate how thoughtful design can positively influence community interactions and individual experiences. Engaging with the elements of the project not only reveals the careful considerations made by the designers but also highlights the significant interplay between architecture and the surrounding environment. For a comprehensive understanding, readers are encouraged to examine the architectural details that comprise this project, highlighting the innovation and dedication that have come together to create a meaningful space.


























