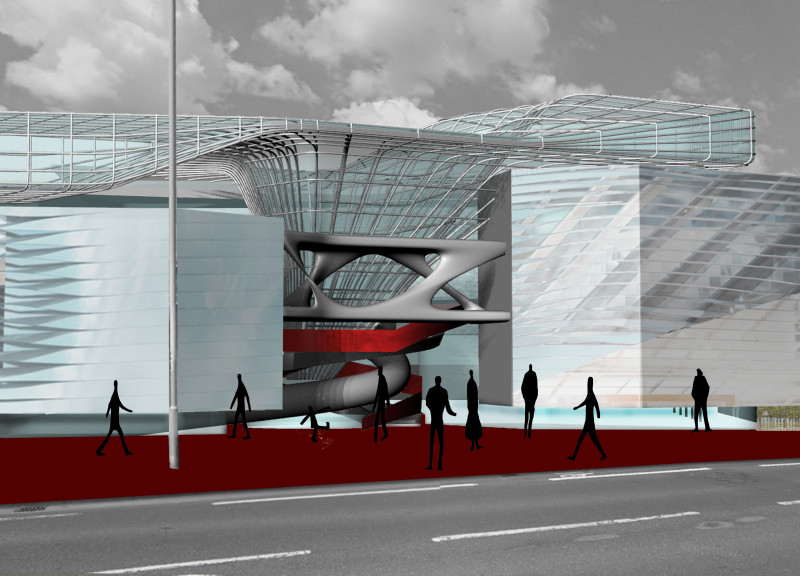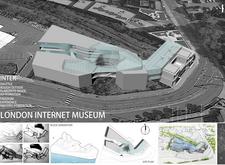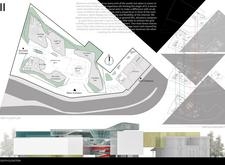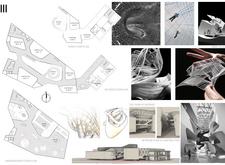5 key facts about this project
The building is strategically situated in a vibrant urban context, making it accessible to a diverse audience. By prioritizing public engagement, the design effectively invites visitors from various backgrounds to participate in its offerings. The layout promotes an intuitive flow of circulation, where visitors can effortlessly navigate through different zones of the museum. This thoughtful arrangement encourages exploration and interaction while ensuring that key components of the museum can be comfortably accessed.
The architectural design of the museum is significantly shaped by its conceptual framework, which emphasizes interaction and experience. The idea of "shuttle rough outside elaborate inside" encapsulates the contrasting external and internal environments of the building. Its facade is characterized by robust materials such as reinforced concrete that convey a sense of permanence and strength, resonating with the foundational nature of the Internet. This solidity contrasts with the intricate features of the interior, where spaces are designed to be welcoming and adaptable, catering to both individual reflection and group activities.
The interior layout is defined by its dynamic spaces, which serve multiple functions. Exhibition halls are crafted to accommodate a variety of displays, from digital installations to historical artifacts. Innovative design elements, such as spiral stairs and slide tubes, introduce an element of playfulness and encourage visitors to engage with the architectural forms in unique ways. These interactive features not only facilitate movement throughout the museum but also serve as metaphors for the fluidity and interconnectedness typical of online experiences.
Materiality plays a crucial role in the architectural design, highlighting a thoughtful blend of modern and sustainable practices. The use of glass as a prominent feature enhances transparency, allowing natural light to fill crucial spaces while connecting the interior with the external environment. Steel elements provide structural support, enabling the complexity of forms within the main gallery spaces. Green roof systems are integrated into the design to promote sustainability, reflecting a commitment to environmental responsibility while also softening the building profile against the urban backdrop.
One of the unique design approaches of the London Internet Museum lies in its emphasis on experiential learning. The spaces are not static; they are designed to foster interaction and community engagement. By creating diverse functional zones, the museum accommodates different visitor needs—from quiet areas for contemplation to more dynamic spaces that encourage social interaction. The spatial configurations ensure that each visit can offer a different experience, inviting repeated exploration.
The architectural project is a representation of the coexistence of technology and culture, making it an essential addition to London’s landscape. It serves as a platform for dialogue about the implications of the digital age while providing a physical space dedicated to the exploration of these themes.
Visitors are encouraged to delve deeper into the project by reviewing the architectural plans, sections, and design details. Exploring these elements offers valuable insights into the innovative ideas that have shaped the London Internet Museum and contributes to a broader understanding of modern architectural practices. This project stands as a testament to how architecture can not only reflect current societal movements but also instigate further conversation and discovery among its audience.


























