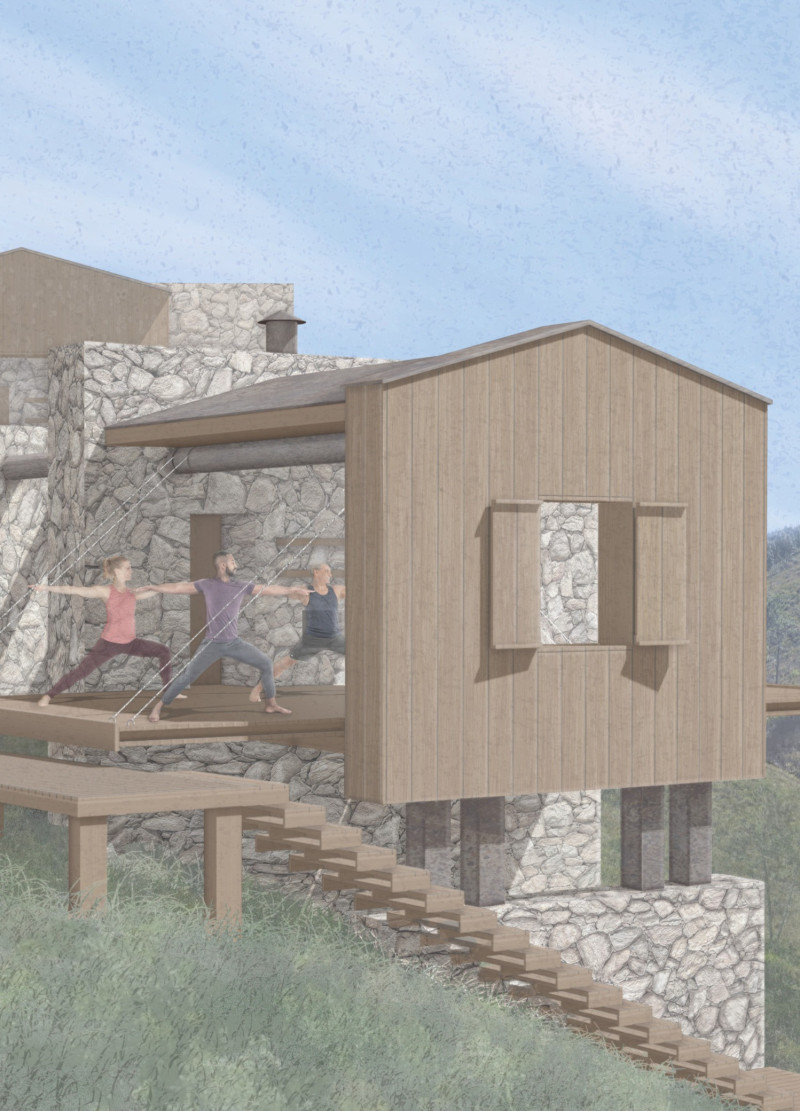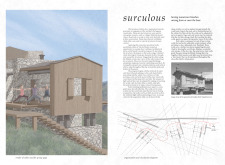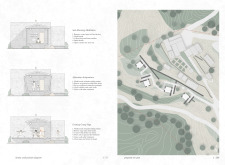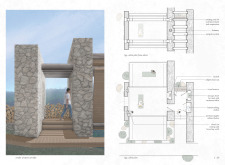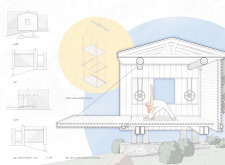5 key facts about this project
This architectural endeavor represents not only a physical space but also an evolving narrative that encapsulates the cultural and social context of its location. The building is designed to facilitate a range of activities, making it a multifunctional space that promotes engagement and interaction among its users. This focus on community connection aligns with the ongoing trend in architecture where spaces are envisioned as platforms for communal gathering and interaction.
Materiality plays a crucial role in the overall expression of this project, showcasing a careful selection of materials that highlight both aesthetic qualities and functional performance. The use of materials such as reinforced concrete contributes to the structural integrity while offering thermal mass properties that enhance energy efficiency. Large expanses of glass allow for natural light to flood the interiors, establishing a strong connection between the indoor and outdoor environments. This decision reinforces the building's relationship to its surroundings and helps foster a sense of openness.
The design incorporates a variety of architectural elements that contribute to its overall character. The façade reflects a modernistic approach, employing rhythmic patterns and subtle textures to create visual interest while adhering to a minimalist ethos. This unique design approach not only facilitates natural ventilation but also enhances the building's performance through passive solar strategies. Overhangs and shading devices are thoughtfully integrated to prevent excessive heat gain, ensuring comfortable interior conditions year-round.
In terms of circulation, the project emphasizes accessibility and flow, facilitating smooth transitions between spaces while also considering the needs of users. The design features wide corridors and strategically placed gathering areas that encourage social interaction, making the most of the spatial layout. The integration of green spaces both within and around the structure provides opportunities for nature to be a fundamental aspect of the experience, promoting well-being among occupants.
This project stands out due to its innovative use of sustainable practices. An emphasis on energy efficiency is evident throughout, from the selection of high-performance materials to the incorporation of renewable energy technologies, demonstrating a commitment to environmental stewardship. Water-efficient landscaping and the use of rainwater harvesting systems further reflect a holistic approach to sustainability that addresses both ecological concerns and the practical needs of its users.
In exploring the potential of architectural plans, architectural sections, and architectural designs, the intricate details that emerge from the project reveal a comprehensive understanding of the interconnectedness of form and function. Each aspect of the design is carefully considered to support the user experience and contribute positively to the environment, enhancing the project’s overall impact.
As you engage further with the project presentation, you will uncover additional dimensions of this architectural endeavor. An exploration of the architectural ideas at play will shed light on how they evolve into concrete design solutions, offering insights into contemporary architectural practices in action.


