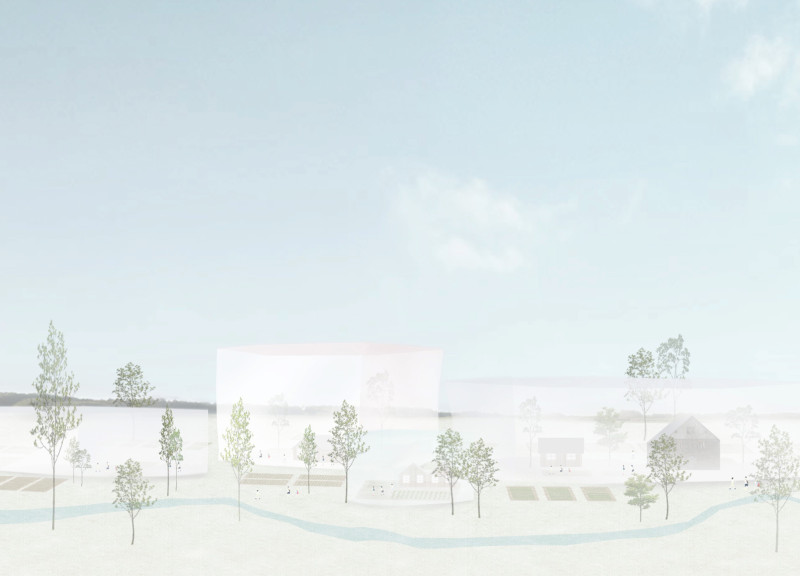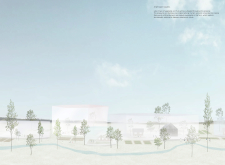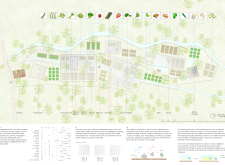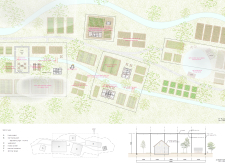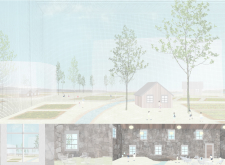5 key facts about this project
### Project Overview
The community farm is situated in a tranquil setting designed to encourage public engagement and promote sustainable agricultural practices. The architectural framework highlights the interaction between built spaces and natural elements, creating an environment conducive to social interaction and educational opportunities surrounding agriculture and sustainability.
### Spatial Organization and Functional Areas
The site plan is characterized by a carefully organized layout that includes several functional spaces tailored to community and educational activities. A central gathering space, referred to as the Main Event Hall, serves as the focal point for events and workshops, facilitating discussions on agricultural themes. Adjacent to this, a Dining Kitchen emphasizes the culinary use of locally grown produce, fostering a connection between the farm's agricultural practices and community members. Other key features include a Covered Terrace designed for social engagement while providing shelter from the elements, Accommodation Facilities for extended visits, and wellness spaces such as a Sauna and Silence Chamber, which support relaxation and wellness-centered agricultural lifestyles. These facilities are strategically aligned along a natural waterway, enhancing ecological objectives by providing habitats for local wildlife and promoting biodiversity.
### Material Selection and Environmental Considerations
The material palette emphasizes functionality and environmental responsibility. Wood, chosen for structural elements, adds warmth and echoes traditional agricultural architecture. Stone is utilized in the Main Event Hall and surrounding structures for durability and permanence, grounding the design within its landscape. Innovative use of Translucent Fabrics enhances climate control and light diffusion in agricultural buildings, while Insect Screens protect crops and living areas, maintaining airflow and minimizing pest intrusion. Dimmable Fabrics provide adjustable light and thermal control, optimizing conditions for crop cultivation. This thoughtful selection of materials underscores a commitment to sustainable practices and ecological integration throughout the project.


