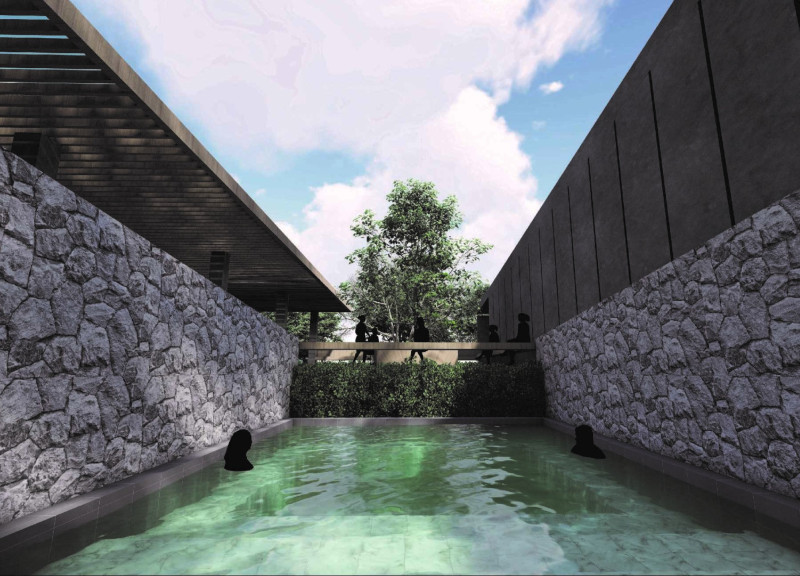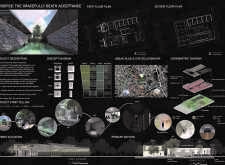5 key facts about this project
At its core, this hospice serves not only to provide medical assistance but also to provide a holistic environment that supports the emotional well-being of patients and their families. The architectural design incorporates spaces for reflection, community interaction, and private moments, ensuring that all aspects of the hospice experience are thoughtfully considered. The layout is structured to facilitate a journey through the stages of life's end, represented in a clear and empathetic manner. This approach allows patients to navigate their final days with dignity, supported by their surroundings.
The spatial organization of the project is critical to its function. Each area is carefully designed to reflect the specific phase of the human experience related to death. A conceptual framework outlines distinct sections of the hospice, including areas symbolizing birth, aging, sickness, and death. This framework serves as a foundation for the architectural design, guiding the arrangement and functionality of spaces. The first floor includes communal areas and private rooms that promote social interaction and support, while the second floor emphasizes therapeutic facilities aimed at enhancing the well-being of the patients through natural methods.
The materiality of the project plays a crucial role in articulating its purpose. Architects have chosen materials that evoke a sense of tranquility and warmth. Stone is utilized for its permanence and strength, while expansive glass walls allow natural light to fill the interior spaces, creating an inviting atmosphere. Wood surfaces contribute to an overall sense of comfort and tactile engagement, making the environment feel more humane and less clinical. Additionally, water features within the hospice’s design are not only aesthetically pleasing but serve a therapeutic purpose, promoting a sense of calm and reflection.
Unique design approaches are evident in this project’s integration with its surroundings. The hospice is sited strategically to connect with nearby green spaces, emphasizing the importance of nature in the healing process. This relationship with the landscape encourages outdoor exploration, providing patients and their families with a serene environment that contrasts with the clinical nature typically associated with end-of-life care.
In addition to thoughtful layout and material choice, the project showcases an emphasis on sensory experiences. Spaces are designed to engage multiple senses, cultivating an environment that evolves with the needs of the user. By prioritizing sensory engagement, the hospice aims to enhance the overall quality of life for patients, making the difficult journey of acceptance more compassionate and supportive.
Readers interested in architectural innovation and thoughtful design would benefit from exploring the project further. To gain a deeper understanding of the unique architectural plans, sections, designs, and ideas that shape "Hospice: The Gracefully Death Acceptance," please refer to the detailed project presentation for more insights. This exploration will provide an opportunity to appreciate how this project redefines the experience of approaching death through well-considered architectural strategies and emotional sensitivity.























