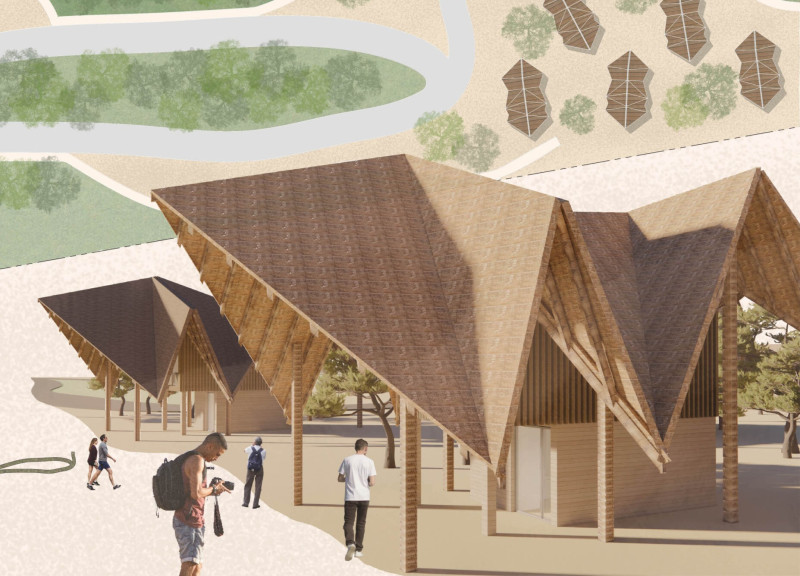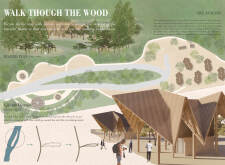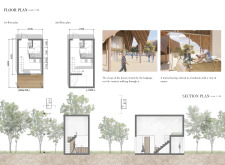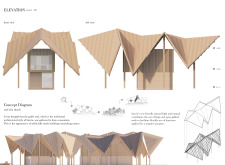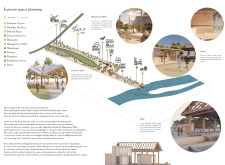5 key facts about this project
The architectural design encompasses clusters of traveler quarters, thoughtfully arranged to ensure privacy while promoting community interaction. Each quarter is designed to provide comfort and relaxation, featuring large windows that frame views of the forest and allow for abundant natural light. The layout draws inspiration from the local context, echoing traditional Latvian architecture through the inclusion of gabled roofs. These roofs not only pay homage to the region's cultural heritage but also optimize functionality by facilitating ventilation and effective rainwater management.
Sustainable practices are at the core of the project's philosophy, with an emphasis on utilizing natural materials primarily consisting of timber. The choice of wood as the main structural element emphasizes warmth and connection to the natural environment, reinforcing the project’s ethos. Concrete is used minimally for foundational elements, ensuring that the design remains as eco-friendly as possible. By prioritizing materials that are both locally sourced and sustainable, the architecture encourages eco-consciousness while reducing the overall environmental impact.
The pathways within the project are reminiscent of the nearby Venta River's natural flow, guiding visitors through the site in a way that mimics the experience of walking through a forest. This design approach promotes exploration and interaction not only with the space itself but also with the surrounding wilderness, emphasizing the theme of unity with nature. The strategic placement of outdoor spaces encourages social gatherings and cultural activities, such as outdoor performances in a specially designed festival area. This aspect of the project enhances the sense of community, inviting a variety of uses that extend beyond individual accommodations.
Interior spaces are characterized by open-plan designs that allow for flexibility and adaptability. Living quarters enable social interaction while providing restful retreats for visitors after outdoor activities. The simple, natural finishes throughout the interiors reflect a minimalist aesthetic focused on functionality and comfort, drawing attention to the natural beauty of the surrounding landscape.
Unique design approaches, such as the inclusion of a sauna—integral to Latvian culture—add a layer of authenticity to the experience. The project is not simply about providing lodging; it is structured to engage guests with the site’s cultural heritage while promoting relaxation and wellness. Each element of the architectural design has been carefully considered to create a holistic experience, emphasizing the importance of community, sustainability, and interaction with nature.
The "Walk Through the Wood" project exemplifies how architecture can serve as a bridge between the built environment and the natural world. By embracing local traditions and sustainable practices, it invites visitors to connect with their surroundings and each other. For those interested in learning more about this thoughtfully designed project, including architectural plans, sections, and detailed design ideas, exploring the project presentation is highly encouraged. This exploration offers deeper insights into the unique aspects of the design and its relevance to contemporary architectural practices.


