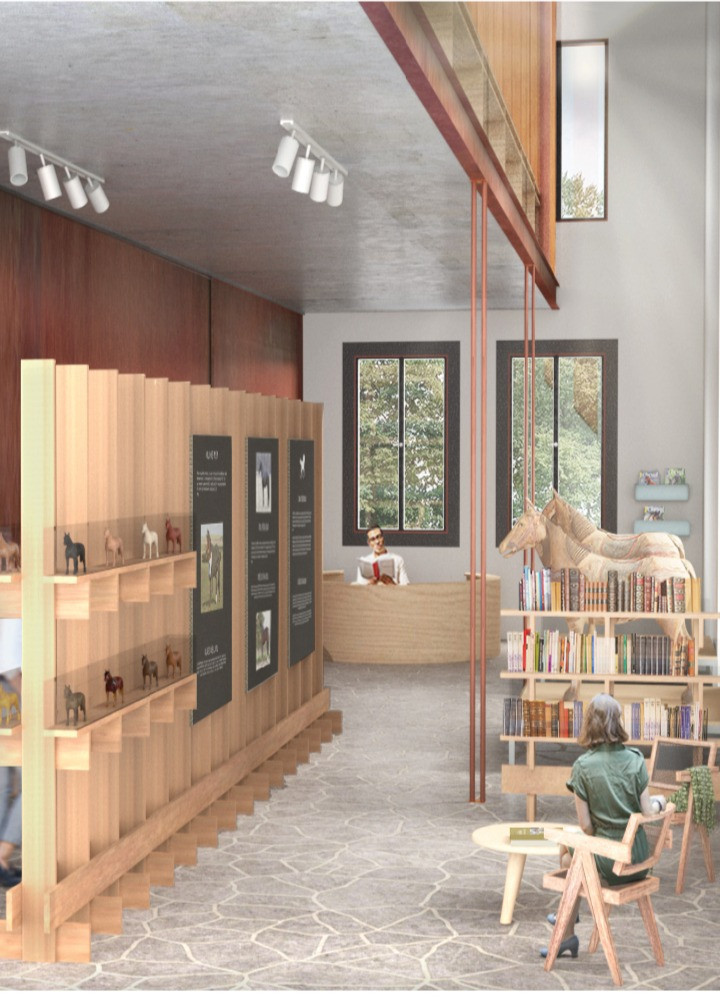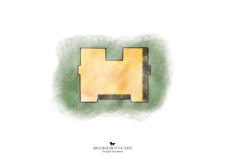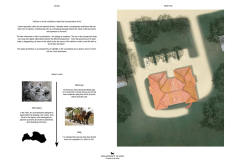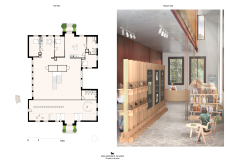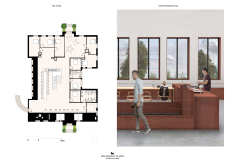5 key facts about this project
Designed with a keen sense of place, the museum integrates harmoniously with its natural surroundings. The structure takes an abstract form reminiscent of a horse's hoofprint, symbolizing the connection to the region's equestrian history. This thoughtful design choice not only provides a visual identity but also enhances the user experience by emphasizing accessibility and openness.
Functionally, the Omuli Museum is comprised of various distinct areas, each serving a purpose that contributes to the overall educational mission of the project. The reception area welcomes visitors and acts as a transition zone to the main exhibition halls. These spaces are carefully organized to enable fluid visitor movement and encourage exploration. The exhibition halls feature interactive displays that discuss the evolution of horse culture in Latvia, covering historical, social, and environmental aspects. This focus on interactivity ensures that visitors are engaged and informed, creating a meaningful experience.
A significant aspect of the architectural design is its use of materials. Local timber, concrete, glass, and slate flooring have been selected for their aesthetic qualities as well as their connection to the region. The use of wood not only provides warmth and texture but also reflects traditional craftsmanship. Concrete serves as a robust structural element that supports the museum's innovative shape, while expansive glass panels allow natural light to flood the interior, establishing a connection between the indoor spaces and the outdoors. The slate flooring brings an earthy element that grounds the design, complimenting the narrative of nature and history.
One of the more unique approaches within this architectural design is the emphasis on negative space—voids and openings within the structure create interesting interplay between light and shadow. This design choice not only enhances the illumination of the exhibition spaces but also symbolizes the shared narrative of emptiness and fullness in the context of cultural memory. It invites contemplation, urging visitors to reflect on their relationships with both horses and the environment.
Furthermore, the museum occupies a critical role within Latvia’s cultural landscape. Historically, horses have been integral to transportation, agriculture, and animal husbandry, especially during challenging periods of socio-economic shifts. The museum aims to highlight this enduring connection, raising awareness about current conservation efforts necessary to protect local breeds and biodiversity. As the population of horses in Latvia stabilizes—currently estimated at around 30,000—the Omuli Museum stands ready to inspire action in preserving this aspect of the national heritage.
Overall, the Omuli Museum of the Horse represents an architectural synthesis of tradition and modernity. Through its carefully considered design elements and materials, it fosters a deep appreciation for equestrian culture while promoting education and community engagement. As such, it serves as a prototype for how architecture can engage with cultural narratives in a meaningful way. For those interested in understanding this project further, an exploration of the architectural plans, sections, designs, and ideas will provide valuable insights into this thoughtful and well-executed architectural endeavor.


