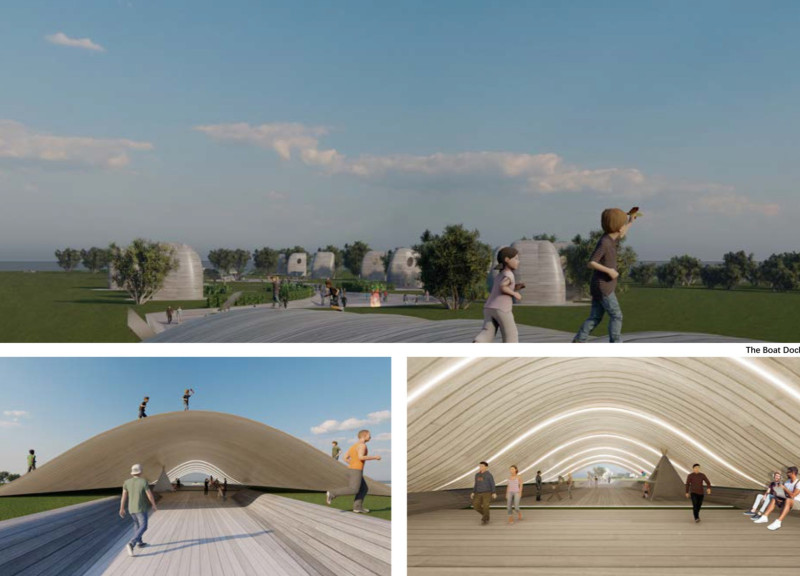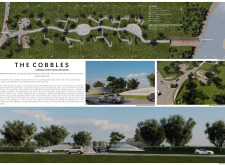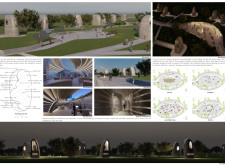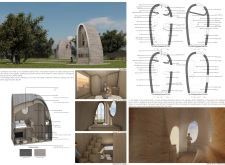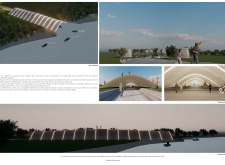5 key facts about this project
Functionally, The Cobbles serves as a multifaceted traveler accommodation, offering a range of facilities that include guest houses, relaxation spaces, and a community-centric restaurant. Each element is carefully designed to foster connections—not only between visitors and the environment but also among guests themselves. The layout of the site encourages exploration and interaction, with pathways that mimic the curves of the nearby Ventra River, creating a natural flow throughout the project. This aspect of the design emphasizes accessibility, allowing guests to navigate effortlessly between various areas.
The importance of sustainable design is at the forefront of The Cobbles, which utilizes a carefully curated selection of materials that minimize environmental impact. The predominant use of wooden timber for structural elements and facades reflects a commitment to eco-friendly architecture, as it is both renewable and recyclable. Complementing the timber, expansive glass installations allow for abundant natural light and panoramic views of the surrounding landscape, further integrating the indoors with the outdoors. Concrete is used judiciously where greater structural support is needed, ensuring durability without compromising the overall design intent.
The architectural elements of The Cobbles include various distinct yet cohesive units, such as well-appointed guest houses designed to blend seamlessly into the site’s topography, thus maintaining the natural vista. The community spaces, including a multi-functional restaurant, serve not only as dining facilities but also as gathering places for events and activities, reinforcing the project’s emphasis on community engagement. This multi-purpose approach ensures that the project remains vibrant and dynamic, appealing to both visitors and locals alike.
A unique aspect of The Cobbles is the incorporation of traditional cultural influences, such as the design of the sauna, which embodies regional practices of wellness and relaxation. The sauna is strategically positioned to take advantage of its surroundings, offering guests an opportunity to engage with Latvian heritage while promoting health and well-being. Additionally, the inclusion of a boat dock is a reflection of the project’s integration with the local environment, inviting outdoor recreation and providing easy access to water-based activities.
The landscape is an integral part of The Cobbles, designed to celebrate the natural features of the site. Careful planning has preserved existing topographical elements while introducing pathways and communal gardens that encourage interaction with nature. These outdoor spaces serve as venues for social gatherings and cultural events, enhancing the sense of community fostered within the project. The attention to landscape integration underscores a theme of environmental stewardship that resonates throughout the design.
The innovative approaches taken in The Cobbles are indicative of a broader trend in architecture that prioritizes sustainability and interconnectedness. By highlighting the importance of community, wellness, and environmental harmony, this project serves as a model for future hospitality designs that aspire to create meaningful experiences for visitors. The architectural planning, thoughtful selection of materials, and careful integration with the landscape work together to form an immersive environment where guests can relax, engage, and appreciate the natural beauty of Latvia.
For those interested in exploring even further, it is encouraged to review the architectural plans, sections, and designs which reveal deeper insights into the innovative concepts and practical applications of The Cobbles project. The attention to detail and the commitment to excellence in design make this an inspiring model for future architectural endeavors.


