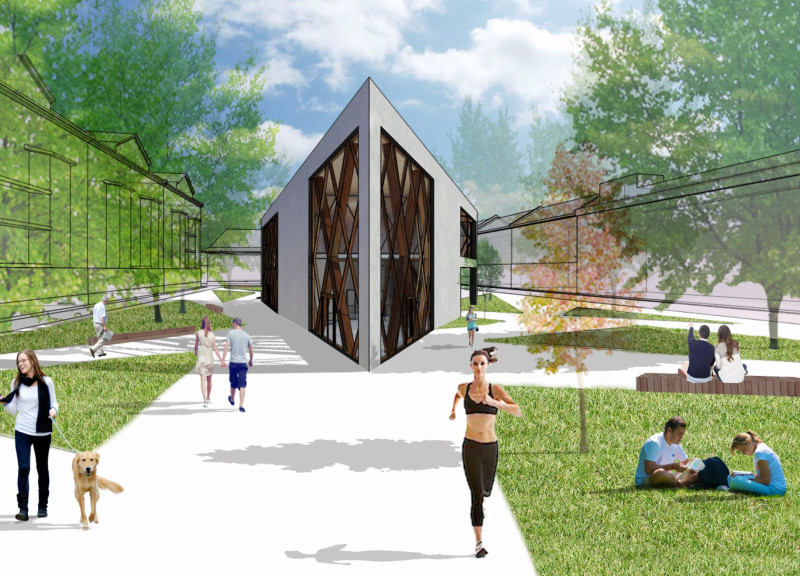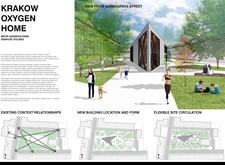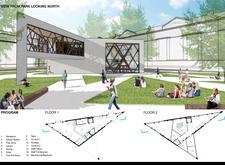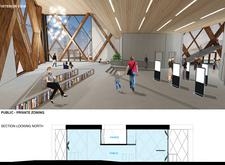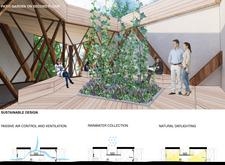5 key facts about this project
The design of the Krakow Oxygen Home embodies its mission to enhance health and well-being within the urban environment. It functions as a multi-purpose facility that accommodates various community activities, including exhibitions, workshops, and one-on-one consultations, thereby positioning itself as a vital resource for those seeking information and support regarding lung health. The architectural concept aligns with the idea of creating a welcoming space that encourages conversations and serves as an informative center for health-related themes.
Architecturally, the building is characterized by its angular form, which stands out against the surrounding landscape. This design approach prioritizes ample natural light and creates dynamic visual connections between the interior and the park environment. The use of large openings in the facade invites the outside in, offering visitors a continuous interaction with nature throughout their time at the facility. In terms of spatial organization, the Krakow Oxygen Home features a well-thought-out layout that distinguishes between public and private areas. The ground floor serves as an open public zone consisting of communal spaces such as a reception area, exhibition spaces, and a library, designed specifically to promote accessibility and interaction among visitors. Conversely, the second floor focuses on more specialized, private functions, housing consultation rooms and staff offices, ensuring that professional activities can occur in a dedicated environment.
The materials chosen for the project play a significant role in its overall aesthetic and functionality. Concrete forms the structural backbone of the building, ensuring durability and longevity. Wood is utilized prominently for its warmth, featured in elements such as diagonal bracing and interior finishes. The decision to incorporate expansive glass panels into the facade not only enhances transparency but also allows for significant daylight penetration, contributing to an inviting atmosphere inside. The patio garden on the second floor exemplifies a unique design element, providing a green space for relaxation and reflection while reinforcing the project's focus on health.
In addition to its inviting architecture, the Krakow Oxygen Home embodies a commitment to sustainability. Rainwater collection systems and passive ventilation strategies are integral components of the design, minimizing environmental impact and enhancing indoor comfort. This focus on sustainable practices aligns with broader contemporary architectural trends that prioritize ecological responsibility, making the project relevant in the context of today's environmental challenges.
The attention to circulation within and around the building further enhances the user experience. The design incorporates flexible pathways that facilitate movement between different areas of the facility, creating a seamless flow that encourages exploration and interaction. This approach aligns the building with the natural landscape of Bror Hansson Park, reinforcing the idea that architecture should not only exist within its context but also engage with it.
The Krakow Oxygen Home ultimately represents a thoughtful integration of architecture, community needs, and environmental considerations. By prioritizing health, social interaction, and sustainability, it serves as an exemplary model for future architectural projects aimed at improving community living. For those interested in learning more about the unique architectural plans, sections, designs, and ideas behind this project, exploring the detailed project presentation will provide deeper insights into its innovative approach and thoughtful execution.


