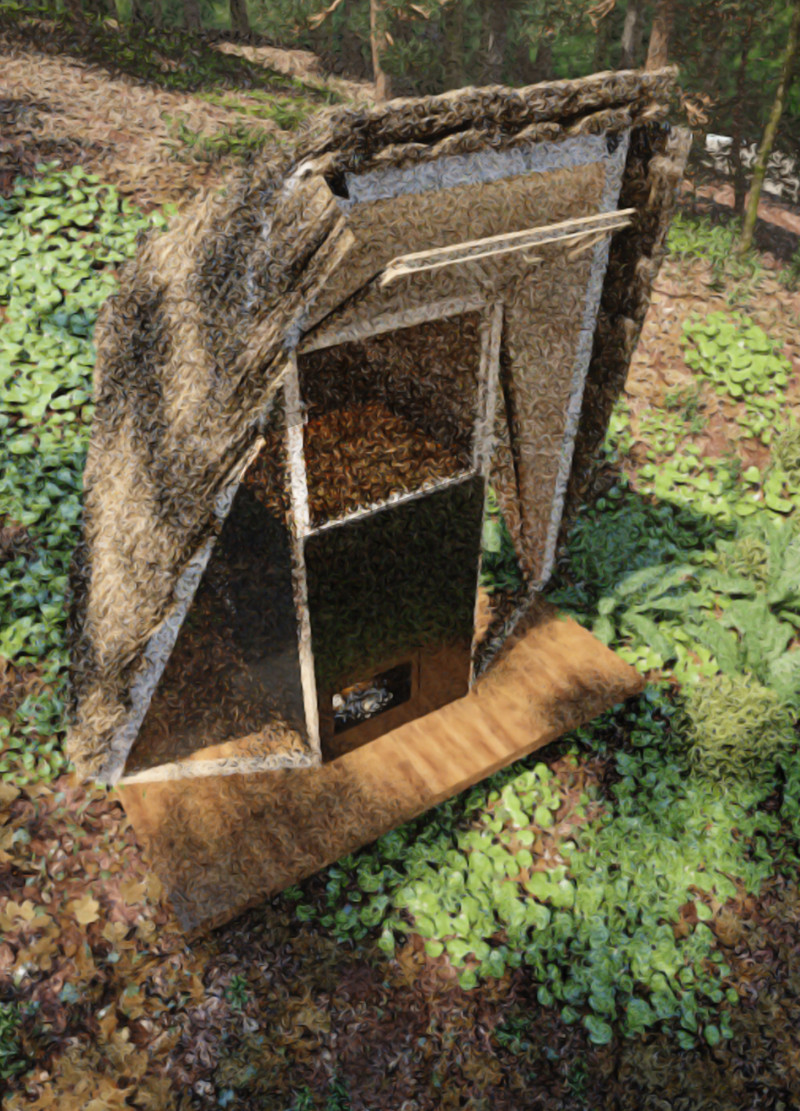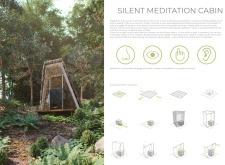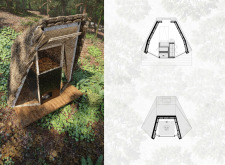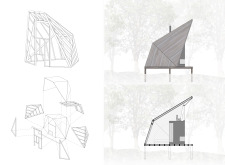5 key facts about this project
The architectural design emphasizes a 'box within a shell' concept, illustrating the interplay between outer protection and inner reflection. This duality invites occupants to explore their inner consciousness while being encompassed by nature. The cabin’s structure transitions from a basic square to a more complex angular form, showcasing a dynamic relationship with the environment. Elevated views afford visual connections to the forest, enhancing the user experience.
Material selections play a crucial role in the project. The use of locally sourced timber not only contributes to sustainability but also fosters a connection to the regional identity and climate. Stone elements introduce stability and strength to the design, while large glass panels allow for abundant natural light, facilitating a deeper connection to the surrounding landscape. These materials collectively contribute to the cabin's rustic yet modern aesthetic.
Unique Design Approaches
The Silent Meditation Cabin distinguishes itself through its thoughtful integration of sensory experiences. Each design element is curated to engage the five senses—sound, sight, touch, taste, and smell—allowing the cabin to serve as a holistic environment for meditation. The internal layout is purposely minimalistic, offering dedicated spaces for quiet reflection, relaxation, and meditation practices. This versatility caters to both individual and group activities, broadening the potential user base.
The project's form and massing are sensitive to environmental considerations. The slanted roof not only facilitates rain runoff but also draws the user's gaze upward, symbolizing movement and elevation. The design respects the site's ecological context while ensuring that the structure is minimally invasive. This responsiveness is integral to the project’s architecture, encouraging conversations about sustainability in design.
Architectural Elements and Details
The Silent Meditation Cabin incorporates distinct architectural details that bolster its function as a meditation space. The spatial arrangement promotes a flow conducive to tranquility, with strategically placed seating and an altar-like area designed for contemplation. The use of large glass panels blurs the boundary between interior and exterior, fostering a seamless transition into nature.
Ethically sourced materials and a minimalist approach define the cabin's character. The timber structure emphasizes sustainable practices, while the stone elements provide an earthy contrast. This combination ensures that users experience both comfort and a grounded presence in nature.
The Silent Meditation Cabin is a noteworthy project that embodies a clear vision of architecture tailored for introspection. For further insights into the structural elements, users are encouraged to explore the architectural plans, sections, and designs that reveal the underlying ideas and considerations shaping this project.

























