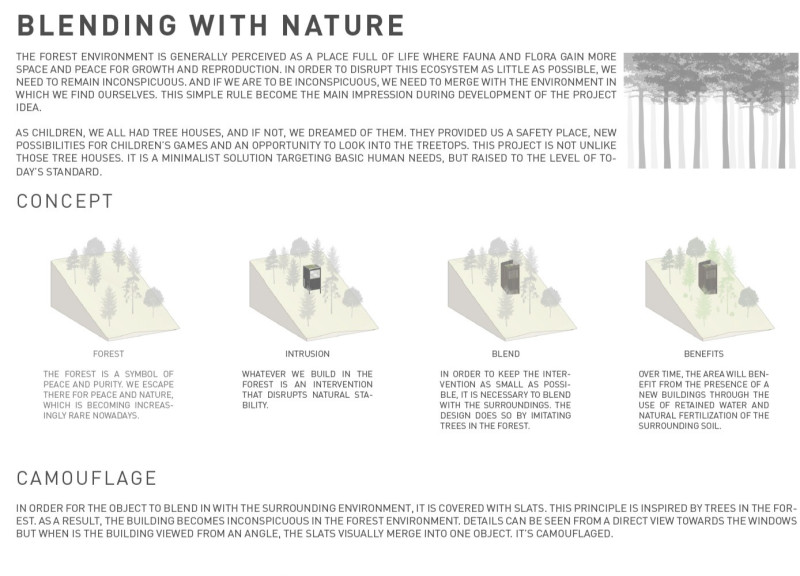5 key facts about this project
At its core, this architecture represents a contemporary approach to sustainable living. The design functions not only as a residence but also as a lifestyle choice that emphasizes simplicity and mindfulness. It encourages occupants to engage with their surroundings, promoting a deeper connection between individuals and the environment. This goal is achieved through a carefully considered spatial arrangement that prioritizes natural light, open vistas, and direct access to nature.
The structure is composed of three levels, each designed with specific functions that cater to the needs of its inhabitants. The ground level operates as a service area, housing essential amenities such as the kitchen and bathroom. This level supports the overall residential function without overwhelming the occupants above. Moving to the first floor, the sleeping areas are intentionally crafted to maximize comfort and efficiency, featuring expandable storage solutions that encourage a minimalist lifestyle. The second floor culminates in a rooftop terrace that serves as an outdoor sanctuary. This terrace is designed for activities such as meditation or yoga, allowing for a peaceful retreat above the forest canopy and reaffirming the project’s commitment to wellness and tranquility.
One of the standout features of the design is its innovative use of materiality. The predominant use of timber not only provides structural integrity but also aligns with sustainability principles by utilizing local, renewable resources. Timber slats cover the building’s exterior, offering a distinctive aesthetic while enhancing the project’s camouflage within the forest. This design approach diminishes visual intrusion, allowing the architecture to become part of the landscape rather than disrupt it. The incorporation of double-glazed glass windows serves a dual purpose of energy efficiency and breathtaking views, creating a seamless connection between the interior and the outdoors.
The project employs various sustainable systems to minimize its ecological footprint. Photovoltaic panels harness solar energy to reduce reliance on non-renewable resources. Rainwater collection systems are integrated into the design, supplying water for household needs while promoting conservation. Additionally, waste management strategies, such as a composting toilet, underscore a commitment to ecological responsibility.
What sets "Blending with Nature" apart is its unique blend of functionality and awareness of environmental context. The architecture promotes a lifestyle that embraces ecological harmony while ensuring that occupants still enjoy the comforts of modernity. This design represents not just a dwelling but a movement towards sustainable architecture that prioritizes the collective well-being of both inhabitants and the surrounding ecosystem.
For those looking to delve deeper into the architectural strategies employed in this project, the exploration of architectural plans, sections, and various design ideas will enhance understanding. Observing these details will provide valuable insights into how this innovative project redefines the relationship between architecture and nature. Engaging with the complete project presentation will illuminate the careful considerations that have gone into making "Blending with Nature" a noteworthy example of responsible architectural design.


























