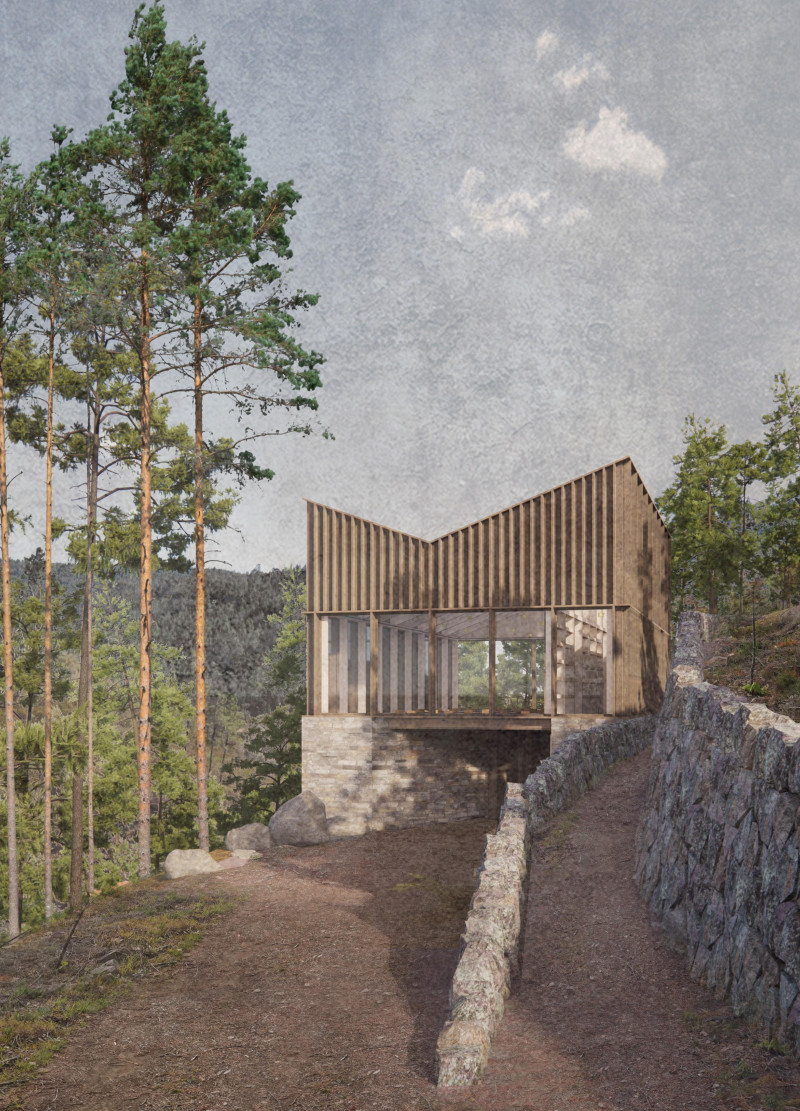5 key facts about this project
A central feature of the Yoga House is its distinctive roof form, which takes the shape of a dynamic V, creating visual interest while facilitating efficient rainwater harvesting. The building is organized into clearly defined functional areas, including a spacious yoga studio, changing rooms, and relaxation areas. This layout fosters a seamless flow for users, enhancing both individual and collective experiences.
Design Approaches and Unique Features
What sets the Yoga House apart is its commitment to sustainability and natural connectivity. The use of timber for the primary structural elements establishes a warm aesthetic that harmonizes with the surrounding environment. Vertical timber slats create a rhythmic facade that not only provides shading but also references the local flora. The strategic placement of large glass panels maximizes natural light, further forging a bond between the interior and the landscape outside.
Architectural Solutions for Environmental Integration
In addition to its visual and functional attributes, the Yoga House incorporates advanced environmental strategies. Passive heating and cooling techniques are utilized to minimize energy dependence. The building’s orientation takes advantage of sunlight and prevailing winds to enhance comfort while reducing reliance on artificial systems. This focus on sustainability is complemented by stone pathways that blend seamlessly into the natural topography.
For those interested in delving deeper, exploring the architectural plans, sections, and designs of the Yoga House will provide valuable insight into the project’s technical aspects and innovative ideas. The comprehensive presentation offers an opportunity to understand how this facility stands as a model for future wellness-oriented architecture.


























