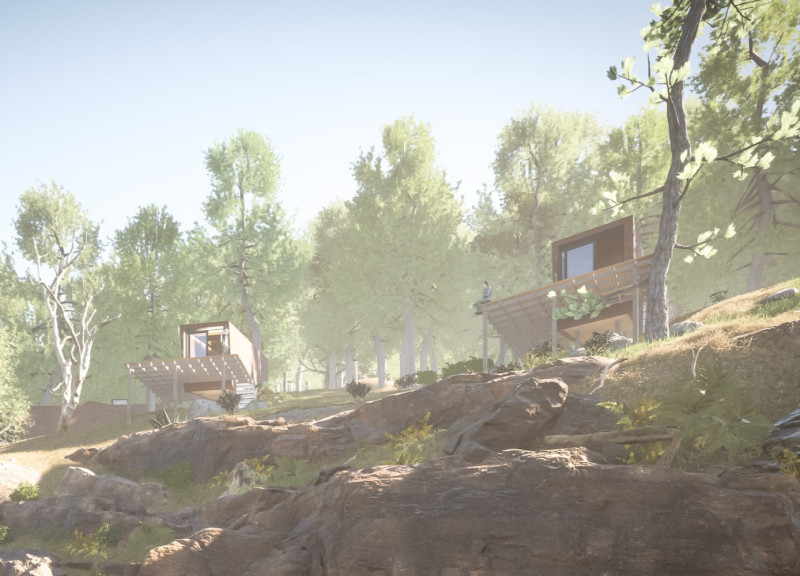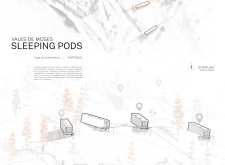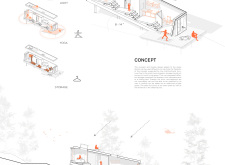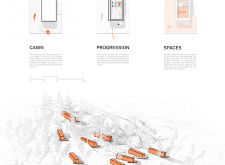5 key facts about this project
Functionally, the sleeping pods provide versatile accommodation for individuals seeking solace and rejuvenation. Each pod is crafted with flexibility in mind, enabling it to serve multiple purposes throughout the day—from a serene sleeping space to a tranquil area for yoga and meditation. The spatial planning reflects an understanding of modern needs, promoting a thoughtful balance between privacy and community interaction.
Key design details are evident throughout the project, particularly in the spatial configuration of the pods. The staggered placement on the hillside has been carefully considered to maximize views and sunlight while ensuring a sense of seclusion for each unit. This layout not only enhances the visual appeal of the site but also mitigates the impact of the built environment on the natural landscape. The architectural design is characterized by extensive use of wood, regional timber, glass, and metal, blending modern materials with traditional craftsmanship. The use of wood delivers warmth and integrates the structures seamlessly into the surrounding forest, while large glass openings invite natural light and stunning views into each pod.
The inclusion of rooftop decks and private patios further complements the design, creating additional spaces for relaxation and interaction with nature. These features not only increase the usability of the pods but also provide unique vantage points for experiencing the beauty of the landscape. Each unit’s interior is designed to be adaptable, accommodating various activities with ease. Furniture choices are intentional and versatile, allowing guests to modify their surroundings based on personal preferences.
Sustainability is a cornerstone of the project. The choice of natural materials reflects a commitment to minimizing ecological impact while promoting the longevity of the structures. The design also prioritizes energy efficiency, utilizing passive solar design principles to reduce reliance on artificial heating and cooling. This approach aligns the project with contemporary architectural values that advocate for environmental stewardship and responsible building practices.
What stands out in the Vales de Moses Sleeping Pods project is its commitment to creating an experience that blends wellness and architecture. By prioritizing the relationship between the built form and the environment, the design fosters tranquility and encourages reflection among its users. The integration of communal areas contributes to the overall sense of community, inviting interaction while still respecting individual space.
For those interested in further examining the architectural intricacies of the project, exploring the architectural plans and sections will provide a deeper understanding of the thoughtful design that went into this endeavor. The detailing found in the architectural designs showcases the project’s commitment to functionality while maintaining an aesthetic that resonates with the landscape's natural beauty. Delving into these architectural ideas can enhance appreciation for the holistic approach taken in creating a sanctuary that stands in harmony with its surroundings. The Vales de Moses Sleeping Pods are a testament to architecture’s ability to create meaningful spaces that nurture well-being and connection to one’s environment.


























