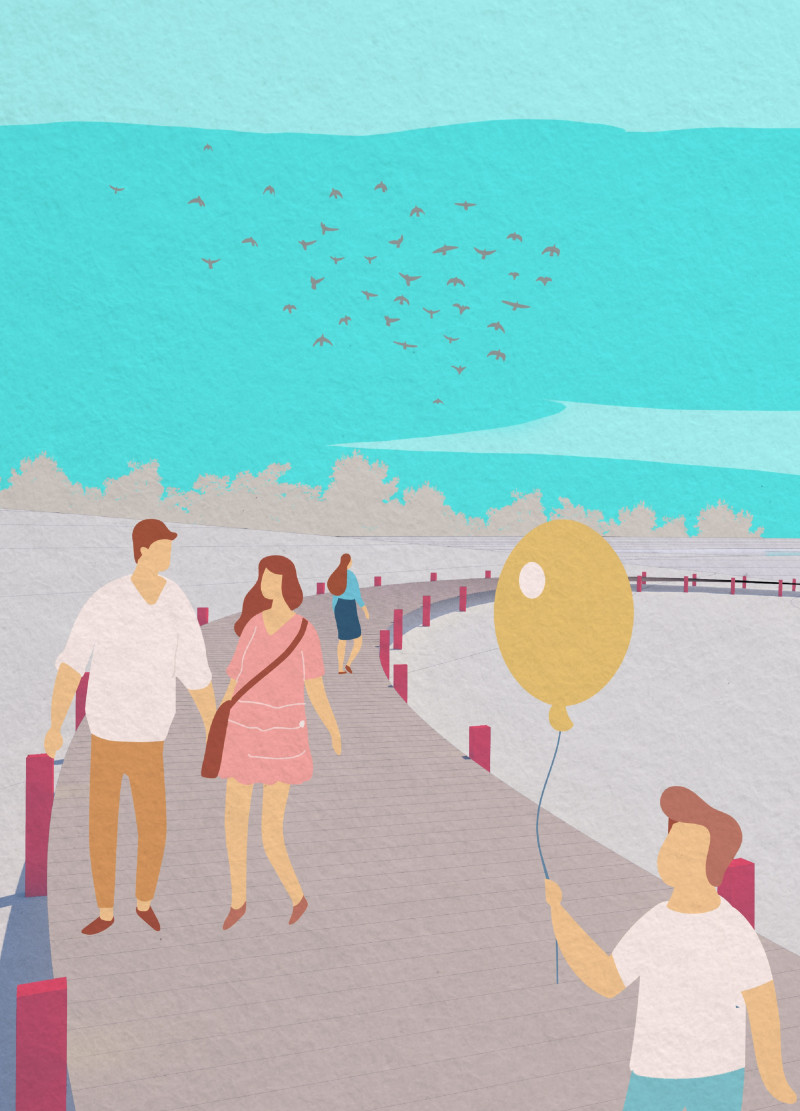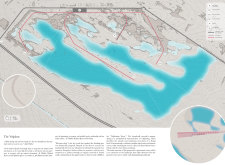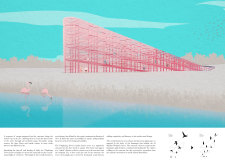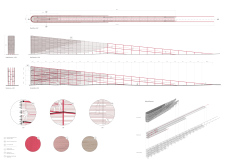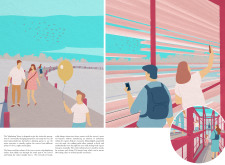5 key facts about this project
At its core, the Volplane project serves multiple functions. Primarily, it is designed as an observation tower, offering stunning panoramic views of the wetland and its diverse wildlife, particularly migratory birds. In addition to this observational role, it acts as an educational platform, where visitors can learn about the local ecology and the importance of wetland conservation. The design invites guests to immerse themselves in the environment while ensuring that their exploration is respectful and non-intrusive.
The primary structure of the project is the Volplaining Tower, which features a three-level configuration that elevates visitors above the wetlands. This elevated position allows for unobstructed vistas while promoting an enhanced sense of connection with nature. The design incorporates accessible ramps, encouraging engagement from individuals regardless of their physical abilities. This accessibility highlights a commitment to inclusivity, making the site welcoming for all visitors.
Key details in the architecture include the use of timber for the frame, which brings warmth and sustainability to the building while maintaining a lightweight aesthetic. The incorporation of wood louvers not only provides necessary shade for visitors but also creates visual connections to the surrounding landscape. Structurally, these louvers act as filters, allowing for glimpses of the wildlife while simultaneously minimizing disturbances. The careful selection of materials reflects a dedication to environmental sensitivity and lends the project a harmonious quality that blends with its setting.
The boardwalk network that surrounds the tower plays a crucial role in this design. Meandering through the wetlands, it mirrors organic forms, enhancing the feeling of being in a natural environment while providing safe pathways for exploration. Made from composite materials for durability, the boardwalk minimizes ecological impacts as it weaves through sensitive areas of the reserve, allowing for intimate experiences with the flora and fauna.
Unique design approaches are evident throughout the project. The gentle curves and elevations of the pathways create a sense of movement akin to the flight of birds, which directly ties into the project's thematic concept of volplaning. This movement is not merely physical; it extends to a conceptual journey that encourages visitors to reflect on their relationship with nature. The architectural designs facilitate a natural progression through space, leading visitors from one experience to the next, fostering a sense of wonder and exploration.
Moreover, the project emphasizes visual and experiential connections both within the architecture and to the surrounding environment. Views from the tower are curated to showcase the wetland's vibrancy, allowing guests to immerse themselves in the spectacle of nature while remaining conscious of their presence within it. The use of color and texture in the materials chosen resonates with the local landscape, reinforcing a cohesive aesthetic that is both functional and reflective of its context.
The Volplane project is a thoughtful exploration of how architecture can promote interaction with the environment in a way that respects and enhances natural ecosystems. By observing and incorporating design elements that emphasize accessibility, sustainability, and educational opportunities, this architectural work serves as a significant contribution to both the region and the broader discourse surrounding responsible design. For an in-depth look at this project and its detailed architectural plans, sections, and designs, readers are encouraged to explore the project presentation further. The architectural ideas behind the Volplane project are a testament to the capacity of design to foster deeper connections with our natural world.


