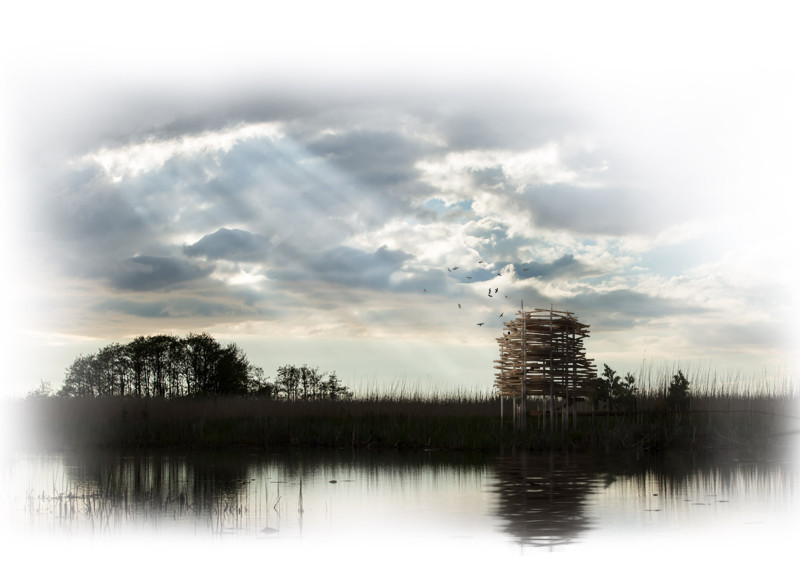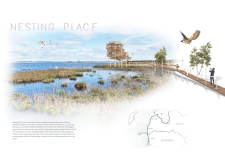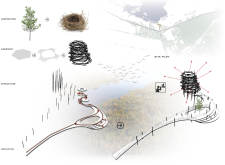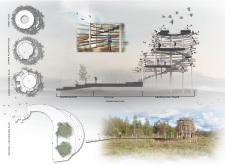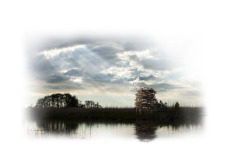5 key facts about this project
At its core, the project represents a commitment to environmental sensitivity and community engagement. The Nesting Place is not merely an architectural intervention; it is a space where visitors can connect with avian species in their natural habitat without causing disruption. This thoughtful design approach emphasizes the importance of preserving biodiversity while allowing for human appreciation and understanding of the local ecosystem.
The layout of the Nesting Place features two elevated observation platforms that offer unobstructed views over the surrounding landscape. These platforms are elevated on timber supports to minimize ground contact, thereby preserving the delicate ecological balance of the marshland. This choice of elevation not only enhances the visitor experience but also serves an ecological purpose, allowing wildlife to thrive undisturbed below.
In terms of materials, the project primarily utilizes sustainably sourced timber, which reflects the natural aesthetic while ensuring durability and longevity. Steel is integrated into the structural components to provide necessary support while maintaining a lightweight design. The potential use of glass in certain areas further enhances visibility while promoting a seamless connection between visitors and their surroundings. This careful selection of materials reinforces the project's intention of blending into the environment rather than imposing upon it.
Pathways leading to the platforms meander through the landscape, encouraging exploration and engagement with the surrounding natural beauty. These routes are designed to align with the natural contours of the land, promoting an appreciation for the unique topography of Papē Nature Park. By minimizing the environmental footprint of the pathways, the design reflects a broader commitment to sustainable architecture and responsible land use.
The unique aspects of the Nesting Place extend beyond its architectural form. The design utilizes various levels within the structure to afford different perspectives of the natural surroundings, catering to diverse visitor experiences. This layered approach allows for both solitude and social interaction, fostering a sense of community among visitors and enhancing educational opportunities about local wildlife. The project is an invitation for individuals and groups to gather, learn, and share their experiences in a setting that respects and uplifts the local ecology.
By integrating educational programming into the design, the Nesting Place serves as a platform for ecological awareness and conservation efforts. It provides a space for workshops and informational sessions that can engage visitors in discussions surrounding biodiversity, migration patterns, and the importance of protecting natural habitats. This focus on community interaction highlights the role of architecture in fostering relationships not only between people and their environment but also among individuals themselves.
As a design that seeks to unify architecture with nature, the Nesting Place stands out for its thoughtful architecture and responsible approach. It reflects contemporary architectural ideas that prioritize ecological sustainability and community involvement. Through its design choices and functional intent, the project not only enhances the experience of bird watching but also educates visitors about the importance of ecological conservation.
For those interested in exploring the architecture of the Nesting Place further, it is encouraged to review the architectural plans, sections, and detailed designs. Each of these elements provides valuable insights into the structural intentions and environmental considerations that guided this unique project, making it worthwhile for anyone keen on understanding the balance between design and nature.


