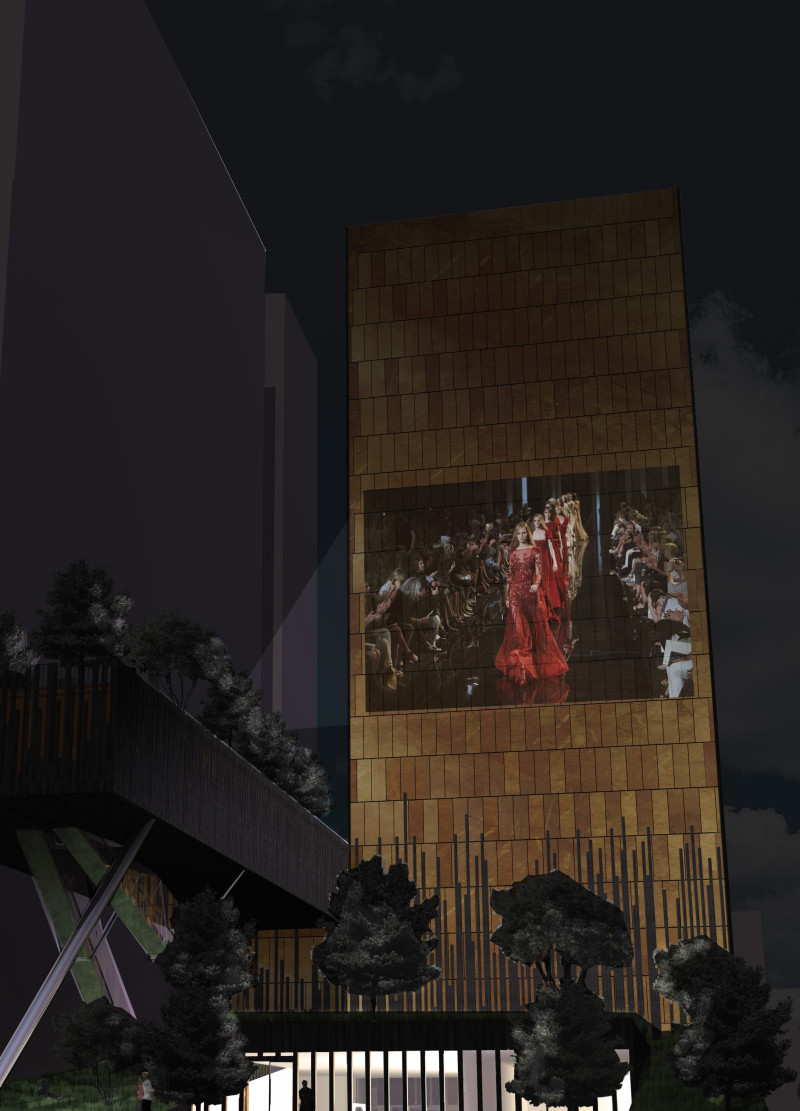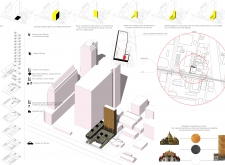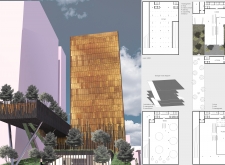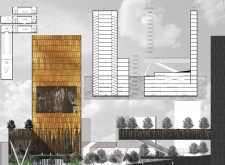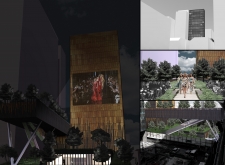5 key facts about this project
The design is centered around a multifunctional building that caters to various purposes, from educational facilities to exhibition spaces. The thoughtful organization of these elements fosters a sense of community, encouraging engagement and interaction among users. It also recognizes the importance of public spaces, as the adjoining outdoor park promotes leisure activities and social gatherings.
The building’s form is elegantly rotated, allowing for effective management of natural light and temperature while creating an inviting atmosphere. This orientation not only maximizes the views for occupants but also provides shaded areas that enhance comfort for visitors. The main structure is elevated on slender columns, giving it a light presence and allowing for the integration of landscaped areas beneath. This design decision underscores a commitment to creating a seamless connection between nature and urban life, effectively incorporating the benefits of green spaces into the architectural layout.
Within this architectural framework, several key areas operate cohesively. The design includes dedicated spaces such as classrooms, a library, and various conference rooms, which are thoughtfully designed to accommodate learning and collaboration. The exhibition hall, a major component of the project, is expansive and flexible, allowing it to serve as a venue for a variety of events, including fashion shows and displays, effectively responding to the dynamic needs of the community.
Materiality plays a crucial role in establishing the project's character. The exterior features a carefully crafted combination of wood and metal panels. The use of timber not only introduces warmth but also resonates with local architectural practices, invoking a sense of place within the urban fabric. Inside, the wooden finishes continue to create an inviting environment, bridging the gap between the exterior landscape and interior experience.
A unique aspect of this design is the emphasis on sustainability and ecologically responsible practices. The choices made in terms of material selection, along with the attention to natural ventilation and daylighting, underscore a commitment to reducing the environmental impact of the building. The integration of green landscaping elements throughout the site supports biodiversity and enhances the overall aesthetic.
Furthermore, the project embraces innovation by redefining the typical use of public spaces. By incorporating open-air areas for exhibitions and social functions, it cultivates a sense of accessibility and encourages community interaction. The surrounding park not only serves as a recreational space but also as an extension of the building’s purpose, merging public and private experiences in a unique way.
In summary, this architectural design project stands out due to its thoughtful integration of form, function, and materials. Its multifaceted approach ensures that it meets the diverse needs of its users while remaining responsive to the urban context. The interplay of interior and exterior spaces, combined with carefully considered sustainable practices, creates a building that reflects modern architectural ideals without losing sight of its community roots. To gain deeper insights into the project’s architectural plans, architectural sections, architectural designs, and architectural ideas, readers are encouraged to explore the full presentation of this remarkable project.


