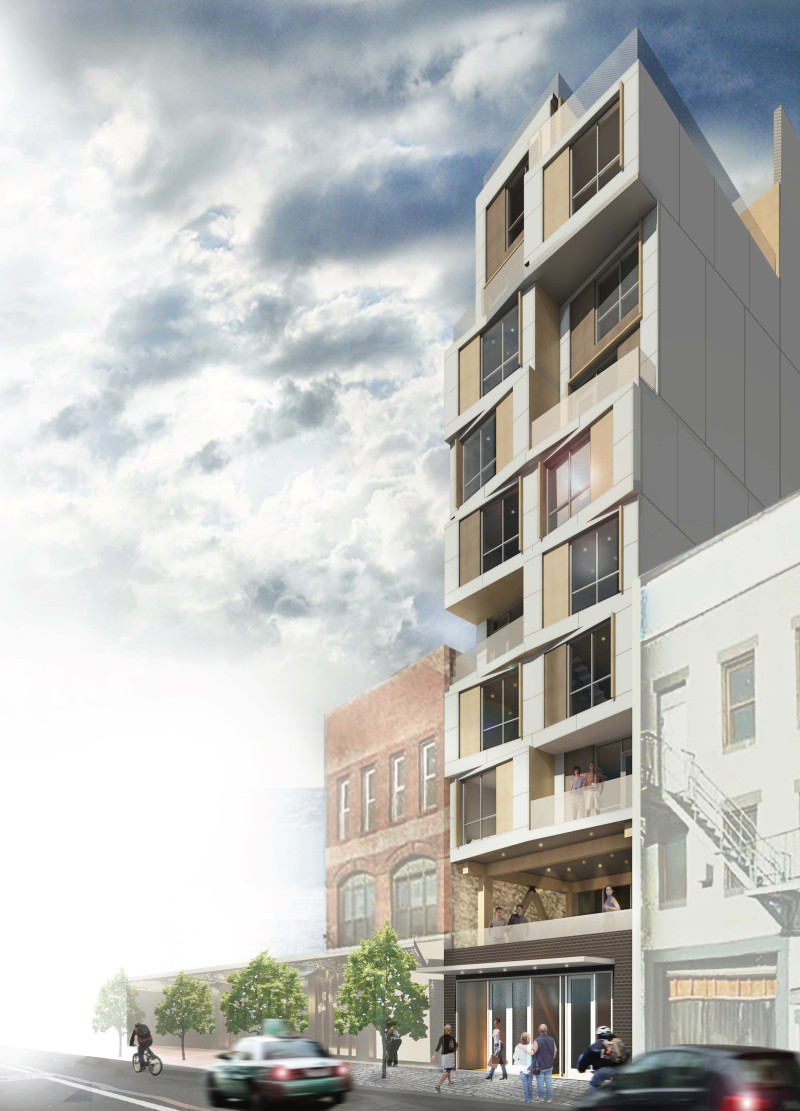5 key facts about this project
The architectural design of The Grove prominently showcases timber, a material that communicates warmth and encourages a natural aesthetic, distinctly contrasting with the predominant stone and concrete utilized in surrounding structures. This choice not only aligns with sustainable building practices but also signifies a thoughtful connection to nature, providing an inviting home for its residents. The building's façade integrates a rain screen panel system, enhancing both durability and visual appeal while managing environmental impacts effectively. The use of insulated wood panels further emphasizes energy efficiency, ensuring that residents experience comfortable living conditions year-round.
The layout of the project encompasses a total of 24 housing units, incorporating a mix of studio lofts, one-bedroom apartments, and communal spaces. This diversity in unit composition allows for flexible living arrangements suitable for various demographic groups. Each unit is designed to promote both functionality and intimacy, facilitating the residents' everyday lives while ensuring privacy. The configuration of living spaces encourages socialization, particularly through public areas situated on the lower levels. These communal spaces play a crucial role in bridging the gap between subsidized housing residents and the broader community, fostering engagement and shared experiences.
Unique design approaches manifest in the intentional spatial organization throughout the building. By placing communal and public spaces strategically at ground level, The Grove invites residents and visitors alike to engage, attend community events, and interact with the local environment. This design choice reinforces the commitment to inclusivity, breaking down socio-economic barriers often seen in urban settings. The architectural narrative conveyed through this approach not only reflects a modern understanding of housing needs but also emphasizes the importance of community as a central tenet of urban living.
In summary, The Grove at Hudson Yards stands as a notable example of thoughtful architecture that addresses the dynamics of affordable housing while simultaneously nurturing a vibrant community. The innovative use of timber, the careful arrangement of living spaces, and the integration of public areas all contribute to a cohesive and meaningful living environment. Readers interested in exploring this project further are encouraged to dive deeper into its architectural plans and sections, as well as the various architectural designs and ideas that comprise this significant urban initiative.


























