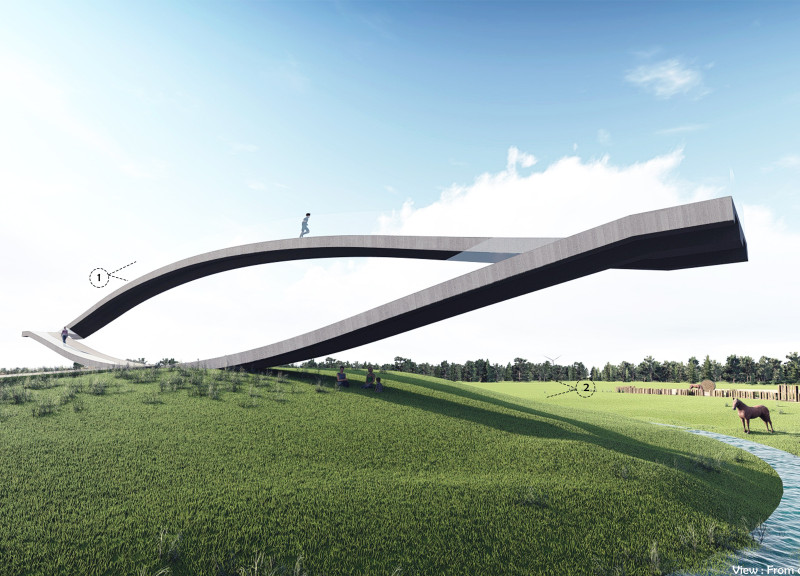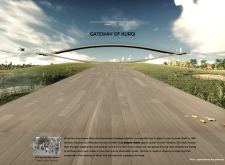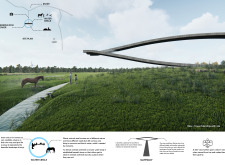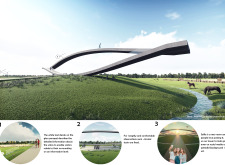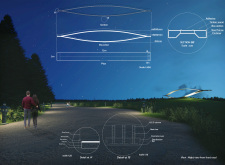5 key facts about this project
The project features a distinct structural form characterized by a sweeping arc, representing the aforementioned human chain. This architectural choice creates a dynamic visual relationship with the environment and serves multiple functions, including observation, education, and interaction with nature. The primary materials used in the construction include timber panels for the walkway, steel frames for structural integrity, glass panels for transparency, concrete for foundational elements, and adhesives for assembly.
Distinctive Features
The Gateway of Kurgi incorporates several design elements that set it apart from conventional structures. The water circle positioned beneath the arch serves as both an ecological habitat and a resting area for visitors, promoting biodiversity and encouraging outdoor engagement. This integration of natural elements within the architecture demonstrates a commitment to sustainability while enhancing visitor experience.
Another unique aspect is the observation tower, which elevates the user experience by providing various vantage points of the landscape. Accessed via semi-circular staircases, the tower offers an immersive interaction with the site and reinforces the connection between the monument and its surroundings. The incorporation of informational decals on glass panels further enhances the educational aspect of the design, offering context about the landscape and the historical event it commemorates.
Architectural Interactions
The Gateway's design prioritizes interaction with its environment and the community. By incorporating multifunctional spaces that accommodate educational programs and public gatherings, the architecture encourages socialization and fosters a sense of shared cultural identity. The structure’s lighting design further enhances its usability, providing visibility during night hours and transforming the monument into a landmark feature in Kurgi.
This project effectively merges architectural expression with ecological sensitivity, utilizing material choices that align with its purpose and context. The seamless integration of practical functions with a meaningful narrative allows the Gateway of Kurgi to resonate with visitors on multiple levels.
For a more in-depth exploration of the project, including architectural plans, sections, designs, and ideas, readers are encouraged to review the complete presentation of the Gateway of Kurgi.


