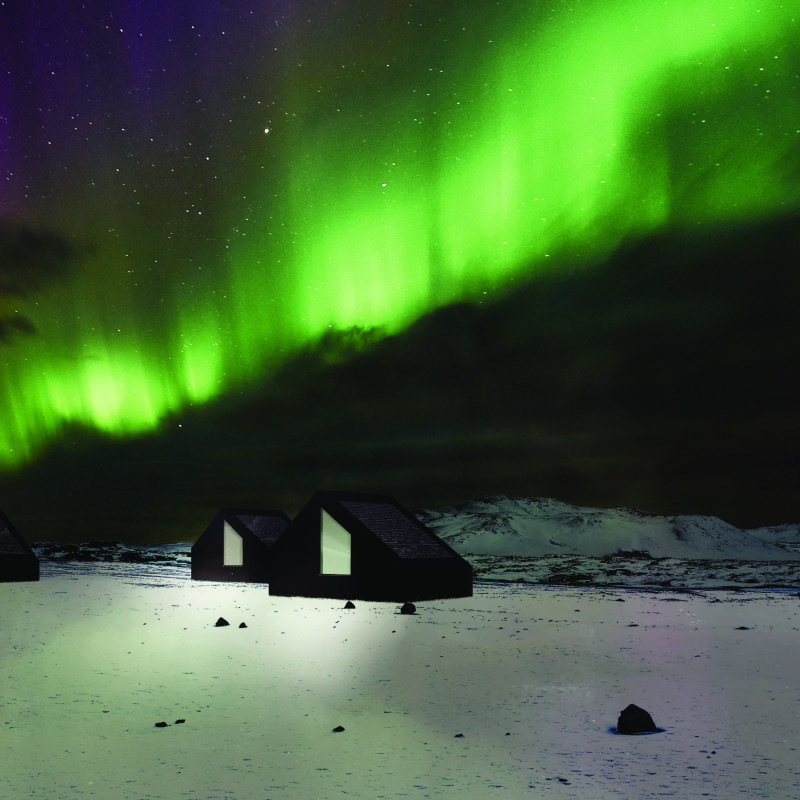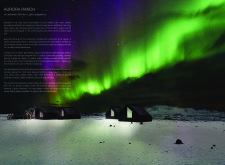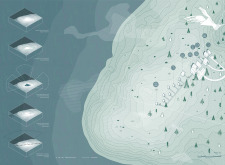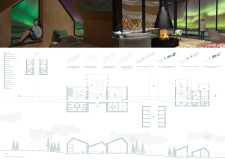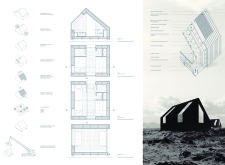5 key facts about this project
At the core of Aurora Ranch is a carefully considered layout that harmonizes communal and private spaces. The central communal building acts as a social hub, featuring a large fire pit that encourages gatherings and connection among guests. This space is constructed with locally sourced timber panels, creating a warm, inviting atmosphere that highlights the natural materials endemic to the region. The design promotes an organic flow between indoor and outdoor spaces, exemplified by large windows that offer unobstructed views of the breathtaking Icelandic sky.
The project represents a dialogue between traditional vernacular architecture and modern design principles. Drawing inspiration from Scandinavian building forms, particularly the elongated shape of traditional Norwegian longhouses, the architecture emphasizes a low profile that blends smoothly into the landscape. Pitched roofs are used not only for aesthetic appeal but also to manage snow loads effectively, showcasing a practical design approach that respects the climatic challenges of the area.
Each lodging module is designed to house up to four individuals, offering privacy while maintaining proximity to the communal areas. This spatial arrangement allows visitors to choose between social engagement and personal retreat, striking a balance that enhances the overall experience. The attention to detail throughout the project is evident in the specific choices of materials and the orientation of the buildings, which maximize natural light and encourage passive heating through solar gain.
Sustainability is woven into the fabric of the Aurora Ranch design. The choice of locally sourced materials not only supports the local economy but also reduces the project's carbon footprint. Thermal insulation and energy-efficient systems are integrated to ensure year-round comfort without excessive reliance on external energy sources. Water catchment systems are employed, illustrating a commitment to responsible resource management.
What sets Aurora Ranch apart is its emphasis on fostering a deep connection with nature. The architectural design allows for an engaging relationship with the surrounding environment, encouraging guests to immerse themselves in the landscape while providing them with a unique vantage point for viewing the Northern Lights. The project reflects a deep understanding of the site, resulting in a harmonious composition that respects the natural beauty and cultural significance of its location.
Visitors interested in exploring this project further are encouraged to review its architectural plans, sections, and designs to gain deeper insights into the thoughtful architectural ideas that have shaped the Aurora Ranch. The project serves as an inviting retreat that not only facilitates an understanding of the Northern Lights but also promotes a profound appreciation for the intricate relationship between architecture and the natural world.


