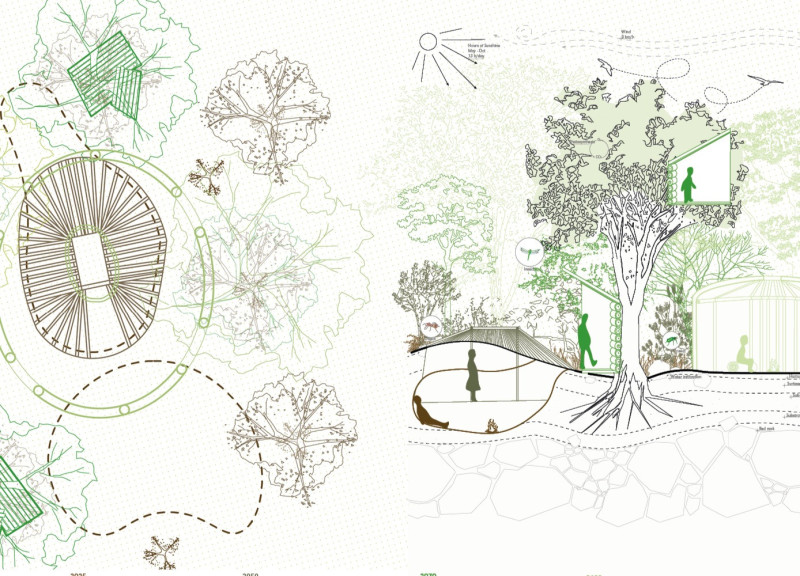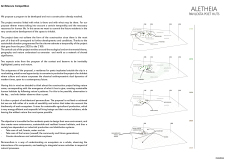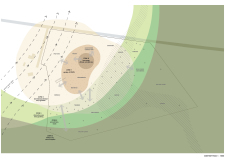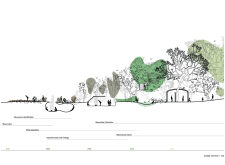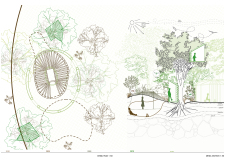5 key facts about this project
At its core, this architectural design represents a retreat into nature, where inhabitants can immerse themselves in a tranquil setting while engaging with their surroundings in meaningful ways. The buildings serve as poetically inspired huts that not only provide shelter but also foster a sense of community and connection to the land. The function of this project transcends mere architectural utility; it becomes a platform for an enriched lifestyle that emphasizes sustainability and personal reflection.
The layout of the Aletheia Pavilosta Poet Huts demonstrates a keen consideration for ecological diversity and resource management. Different zones, each serving distinct purposes, cleverly delineate living spaces, gardens, and wild areas. This zoning approach promotes an efficient use of space while allowing residents to engage in agricultural practices that contribute to their sustenance. The integration of rainwater harvesting and composting systems into the design ensures that the huts function harmoniously with their environment, embodying principles of permaculture.
Key design elements include the selection of materials that align with the ethos of sustainability. While specifics may vary, the use of locally sourced timber and stone is evident in the structures, providing not just functionality but also a connection to the landscape. The overall aesthetic remains grounded, blending natural materials that visually integrate with the picturesque settings. Observational elements are taken into account, fostering opportunities for inhabitants to learn from the natural world, encouraging a lifestyle rooted in environmental respect.
The project’s unique approach lies in its temporal vision. By establishing a timeline extending from the present into the future, the design anticipates the evolution of human habitation. Residents are encouraged to envision how their living space can adapt and grow alongside them, reflecting an acknowledgment of ongoing ecological and urban changes. This thinking fosters a resilient mindset among inhabitants, allowing them to conceive their living environment as an extension of their lifestyle and a community resource.
Moreover, the architectural design of the huts is intended to inspire creativity and promote well-being. The design incorporates open spaces that enhance both light and airflow, creating an atmosphere that is both inviting and restorative. Each aspect of the architecture is considered to enable communal gatherings and personal reflection, integrating areas for social interaction with private retreats. This balance promotes a sense of belonging while allowing for individual expression.
In essence, the Aletheia Pavilosta Poet Huts project is an insightful exploration of how architecture can serve as a bridge between people and nature. It encourages a lifestyle that values sustainability, community, and creativity. The integration of ecological principles with innovative design outcomes makes this project noteworthy in contemporary architecture. For those interested in understanding the nuances of this project, reviewing its architectural plans, sections, designs, and ideas will provide valuable insight into the thoughtful execution of this ecological vision. Exploring these details will enhance the appreciation of how architectural practices can evolve to meet the needs of both people and the planet.


