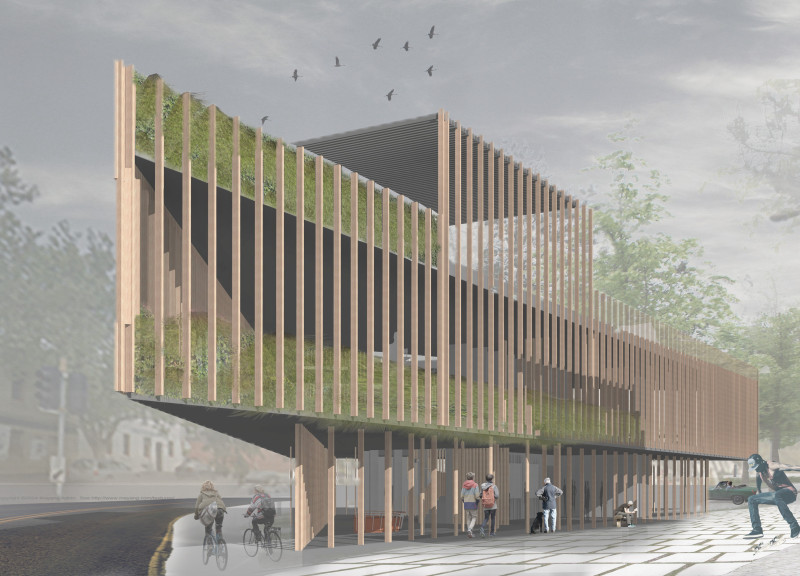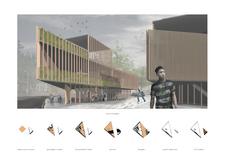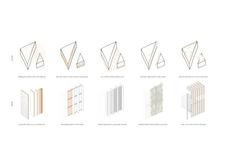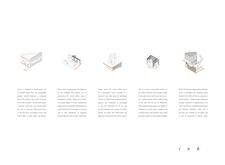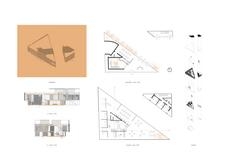5 key facts about this project
Ink represents a harmonious integration of artistry and architecture. It acknowledges the essential role that culture plays in urban settings, aiming to enrich community life through access to creative resources. The design addresses the needs of diverse user groups, making art and education more accessible to the public. This commitment to inclusivity is reflected in the architectural layout, which invites participation from individuals of all backgrounds and promotes a vibrant exchange of ideas.
The project's fundamental design emphasizes openness and transparency. A key feature is its dynamic facade, which comprises extensive glazing combined with operable components that allow for adjustable light and airflow. This design approach not only facilitates a visual connection between the interior and exterior environments but also enhances the building’s adaptability to different weather conditions and events. The use of glass invites natural light deep into the space, creating an inviting atmosphere that encourages visitors to explore.
Functionally, Ink is divided into several distinct areas designed to accommodate various artistic endeavors. The central exhibition space acts as the heart of the project, showcasing contemporary art while providing a flexible environment for rotating displays. Adjacent to this space are workshop areas that cater to hands-on creative activities. These spaces can be easily reconfigured to suit different types of programs, from art classes to community events, thereby emphasizing the building's multifunctionality.
An important aspect of the project is the integration of outdoor spaces. Terraces and green areas are strategically incorporated to enhance the user experience. These outdoor settings allow for relaxation and informal gatherings, further promoting community connections. The presence of vegetation not only contributes to the aesthetic appeal but also supports environmental sustainability, aligning the project with contemporary ecological design principles.
Materiality plays a vital role in the overall expression of Ink. The predominant use of timber throughout the interior creates a warm, inviting finish that contrasts with the sleek, modernity of glass and metal. This choice of materials supports a biophilic design approach, reinforcing a connection to nature that is essential in urban contexts. The texture and warmth of timber juxtaposed with the coolness of glass and metal create a balanced environment that appeals to a range of sensory experiences.
Unique design approaches employed in this project include the emphasis on modularity and flexibility. The design anticipates various uses over time and accommodates shifts in community needs. This adaptability is an essential feature in contemporary architecture, reflecting an understanding that space should serve dynamism rather than rigid function.
Ink stands as a testament to the potential of architecture to serve as a catalyst for community engagement and artistic exploration. By carefully considering function, materiality, and form, the project embodies a commitment to enhancing the cultural fabric of its urban setting. Its thoughtful design not only reflects a modern approach to architecture but also elevates the importance of community interaction and artistic dialogue.
For those interested in a deeper understanding of this architectural project, exploring the architectural plans, architectural sections, and architectural designs can provide valuable insights into the thought processes behind Ink. Engaging with the architectural ideas presented in this project will reveal more about the innovative approaches taken to create a welcoming space for artistic collaboration and community enrichment.


