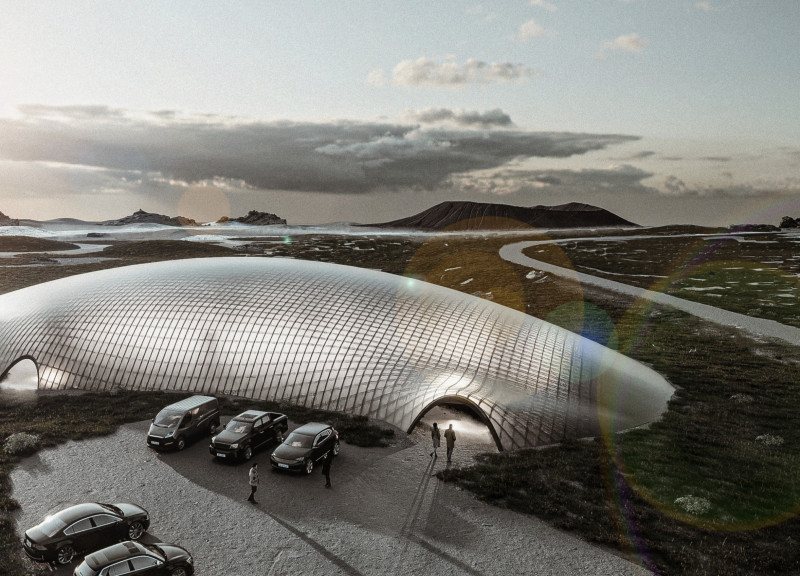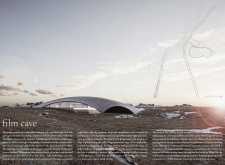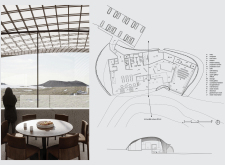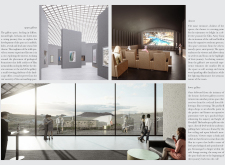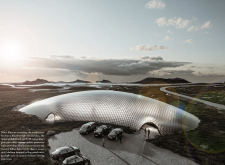5 key facts about this project
Functionally, the Film Cave serves as a cultural venue, dedicated primarily to film exhibitions and screenings. Its design accommodates various activities, providing a space that invites visitors to engage with cinema in a manner that feels both intimate and expansive. The architecture is purposefully segmented, featuring distinct areas for reception, galleries showcasing film-related displays, and a dedicated theater space for screenings. Each segment is designed to create a fluid transition, guiding guests from one experience to the next while maintaining a cohesive narrative throughout their journey within the structure.
The project encompasses several important architectural elements. Upon entering, visitors are welcomed into a reception area that sets the tone for what lies ahead. This space serves as an introduction to the Film Cave, inviting curiosity and interaction. Moving further into the building, guests encounter the upper gallery, characterized by abundant natural light filtering through a timber gridshell roof. This feature not only provides structural strength but also fosters a connection to the landscape outside. The warm, diffused light creates an inviting atmosphere, encouraging guests to explore the film memorabilia and exhibits displayed within.
The theater space is designed with a focus on creating an intimate viewing experience. Soft furnishings and muted color palettes contribute to a cozy environment, allowing for deeper engagement with the films screened. The design emphasizes sound management and visual comfort, ensuring that every screening is an immersive experience. Adjacent to this is the lower gallery area, which serves as a social hub where visitors can gather, converse, and enjoy refreshments. Large windows frame stunning views of the Hverfjall landscape, reinforcing the connection between indoor and outdoor experiences, and inviting visitors to appreciate the breathtaking volcanic scenery.
Unique design approaches are evident throughout the project, particularly in the integration of the building with its natural surroundings. The architecture intentionally mirrors geological formations, blurring the lines between built and unbuilt environments. This thoughtful consideration of context enhances the overall user experience, making each visit feel significant within the grander narrative of the Icelandic landscape.
In examining the materials used in the Film Cave, one finds a careful selection that aligns with both the aesthetic aims and functionality of the design. The timber gridshell roof, along with PTFE coated fiberglass, contributes to the building's lightweight structure while ensuring durability and protection from the elements. The use of concrete with textured finishes in the internal spaces echoes the volcanic ash surrounding the site, fostering a cohesive connection to the environment.
This project exemplifies a contemporary approach to architecture, where design merges seamlessly with cultural intention and environmental context. The Film Cave stands as a cultural landmark, promoting a deeper appreciation of film and its relationship to place. For those interested in delving deeper into the architectural plans, sections, and designs that bring this project to life, further exploration of its presentation will yield valuable insights into the creative and practical considerations that shape this unique architectural endeavor.


