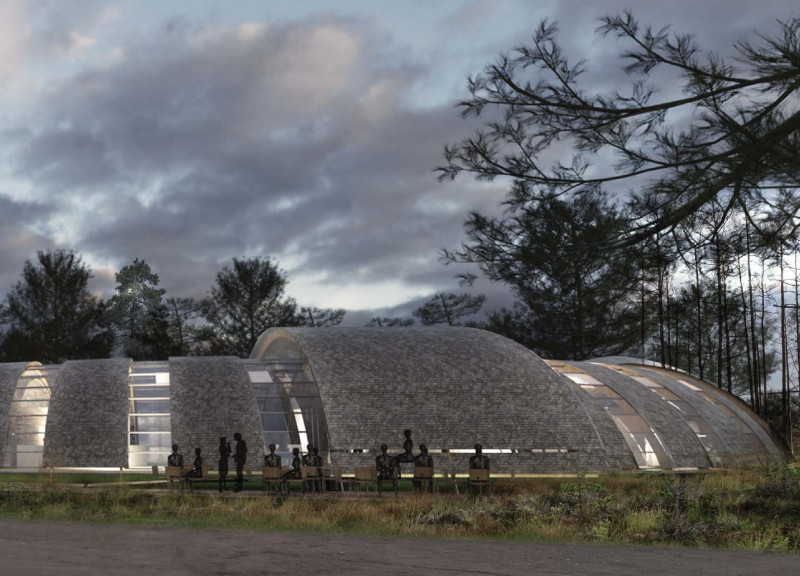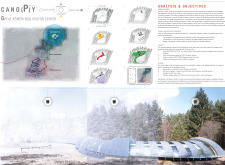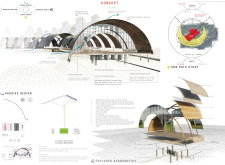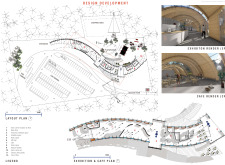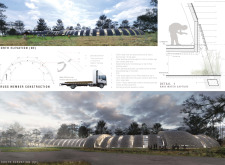5 key facts about this project
The building is characterized by its deliberate layout, which includes exhibition spaces, a café, and areas for public gatherings. These elements foster community engagement and provide resources for visitors to understand and appreciate the bog's ecological significance. The architecture is designed to enhance visitor experience through strategic placement and functional zoning.
Sustainable design practices are central to this project, highlighted by several unique approaches that differentiate it from conventional visitor centers. The undulating roofline mimics the natural contours of the landscape, offering both aesthetic appeal and practical benefits such as rainwater collection. The choice of materials, including weathered timber shingles and galvanized steel, not only coexist with the environment but also ensure durability and longevity. Passive heating and cooling strategies are implemented through the use of thermal mass floors and operable vents, allowing the center to maintain a comfortable climate without excessive energy consumption.
The architectural design integrates carefully considered pathways and boardwalks that direct foot traffic while preserving the integrity of the bog ecosystem. This design encourages visitors to experience the landscape intimately and responsibly. Attention to the surrounding biodiversity is reflected in the landscaping choices, which prioritize local flora and support the overall ecological framework of the park.
The Great Kemeri Bog Visitor Center stands as a pertinent example of how architecture can respond to environmental conditions while providing community benefits. For those interested in exploring architectural plans, sections, and detailed designs, further investigation into this project’s innovative approaches will provide a comprehensive understanding of its impact and functionality.


