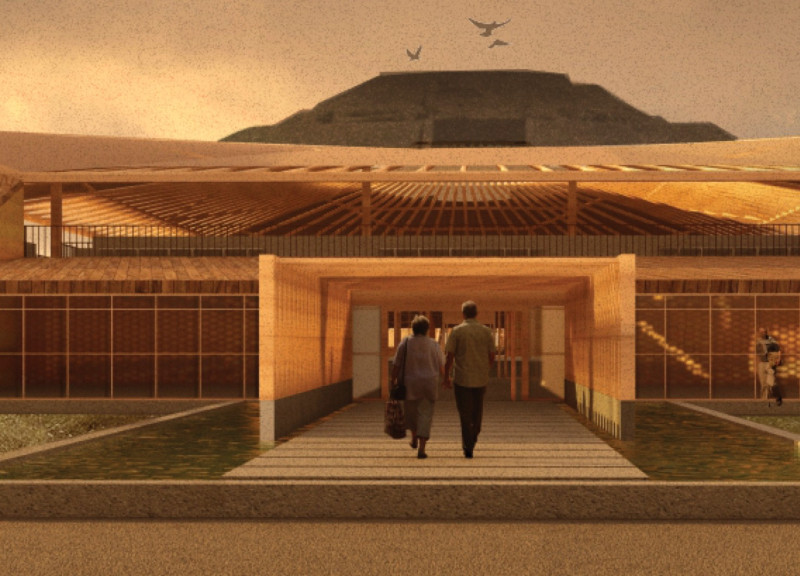5 key facts about this project
At its core, this architectural endeavor represents the convergence of historical storytelling and modern functionality. By drawing inspiration from the ancient Teotihuacan civilization, renowned for its sophisticated urban planning and astronomical alignments, "The Teotihuacan Passage" encapsulates themes of life, death, and humanity in a contemporary context. The design honors these ancient narratives while also addressing the needs of present-day society, creating a setting where the lessons of the past can inspire future understanding.
The pavilion is characterized by several key architectural elements. The timber-framed structure is integral to its form, providing both aesthetic appeal and structural integrity. This wooden framework allows for a warm atmosphere while also being environmentally sustainable. The unique roof design mirrors traditional Mesoamerican architecture, employing modern construction techniques to create a rooftop that invites natural light and enhances the overall user experience.
A focal point of the design is the Courtyard Observatory, which plays a significant role in connecting visitors with the cosmos. This open ceiling space not only facilitates natural lighting but also aligns with celestial observations, reflecting the ancient civilization's deep understanding of the cosmos. Visitors are encouraged to engage actively with their surroundings, deepening their appreciation for the architectural space and the historical context embedded within it.
The pavilion also includes carefully designed cultural exchange spaces, such as galleries, conference rooms, and a café. These areas promote interaction among visitors and enhance the educational aspect of the project. By providing a platform for cultural exchange, the design encourages diverse voices to be heard and nurtured, making it a hub for creativity and community engagement.
Outdoor garden seating areas are another essential component of "The Teotihuacan Passage," offering visitors the opportunity to connect with nature and enjoy the scenic surroundings. This integration of landscaping into the architecture highlights the importance of environment in design, creating a seamless transition between built and natural spaces.
Material selection plays a crucial role in the project, with timber, concrete, glass, and steel forming the backbone of the design. Timber is utilized extensively for its warmth and sustainability, while concrete serves as a durable foundation. The abundant use of glass maximizes natural light and fosters a strong connection between indoor and outdoor environments, inviting the surrounding landscape into the pavilion's interior.
The unique design approaches taken in "The Teotihuacan Passage" set it apart from typical architectural projects. By marrying historical context with a modern interpretation, the design creates a dialogue that resonates with visitors on various levels. The focus on celestial visibility and the incorporation of natural elements illustrate a commitment to environmental considerations, creating a harmonious space that respects its geographical location and cultural significance.
As you explore "The Teotihuacan Passage," consider diving deeper into the architectural plans, sections, and designs that illustrate the project's thoughtful approach. The intense focus on community engagement and cultural storytelling within this architectural framework enhances its role as a venue that reflects not only the heritage of Teotihuacan but also the collective human experience. For those interested in understanding the transformative power of thoughtful architecture, "The Teotihuacan Passage" offers a fascinating case study to examine further.























