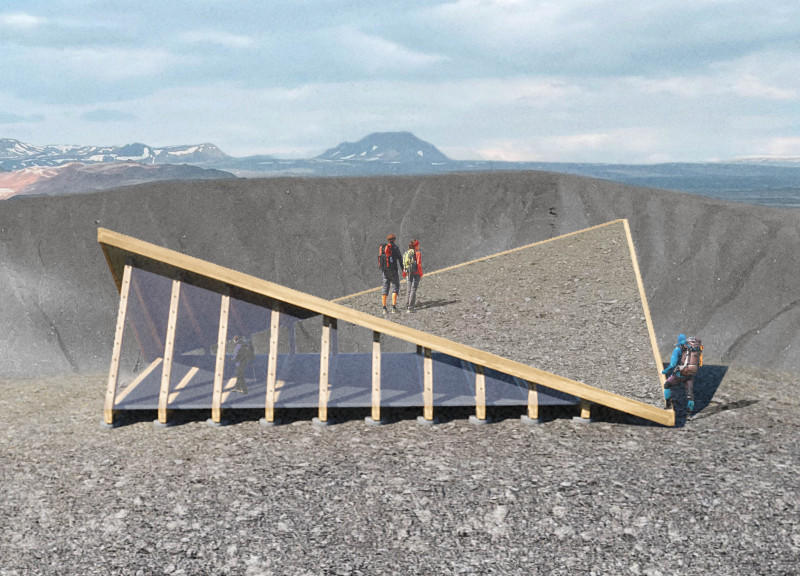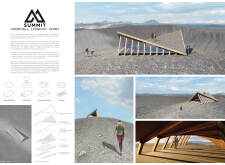5 key facts about this project
At its core, the Hverfjall Lookout Point represents a thoughtful integration of architecture and nature. The project aims to provide a sheltered observation area that allows users to appreciate the expansive views while minimizing the ecological footprint. The design is characterized by its minimal intervention philosophy, ensuring that the natural landscape remains the focal point, rather than the structure itself.
The architectural form is simple yet impactful, featuring a triangular roof that tilts upwards toward the sky. This geometric choice reflects the volcanic shapes that dominate the area and draws attention to the horizon, creating a captivating silhouette against the rugged terrain. The structure promotes a sense of openness, with communal spaces that encourage social interaction among visitors. This design approach enhances the user experience, making the lookout point not just a stop along a trail, but a destination for contemplation and engagement with nature.
Material selection is a critical aspect of the design. Timber, steel, recycled materials, and glass are carefully chosen to align with the project’s sustainability goals. Timber serves as the primary structural element, while steel is utilized for its strength and durability, ensuring the lookouts' resilience in Iceland’s varied weather conditions. Recycled materials play an essential role as well, reflecting a commitment to environmental consciousness. The incorporation of glass further enhances the design, providing unobstructed views of the surrounding landscape and allowing natural light to flood the interior.
Unique design strategies are evident throughout the project. The structure was conceived with a focus on minimizing ecological disruption, employing techniques that allow for easy transportation of materials to the remote site. The foundation is designed to be non-invasive, which is essential for preservation of the fragile ecosystem surrounding Hverfjall. This emphasis on environmental sensitivity is a distinguishing feature of the project, distinguishing it from more conventional architectural endeavors that often impose a greater footprint on their surroundings.
The functional aspects of the lookout point are equally noteworthy. It is crafted to serve not only as an observation deck but also as a space for rest and reflection. The open layout fosters a connection among visitors, providing an opportunity for shared experiences while also facilitating interactions with the site's geological narratives. This duality of purpose enhances the overall experience, making the lookout point an integral part of the journey through the Icelandic landscape.
Visitors to the Hverfjall Lookout Point can expect to engage with both the architecture and the remarkable natural features of the area. The design effectively facilitates an immersive experience, with panoramic views and communal areas designed to encourage artistry and interaction while promoting an appreciation for the inherent beauty of the landscape.
For those interested in gaining further insight into the Hverfjall Lookout Point project, exploring related architectural plans, sections, designs, and ideas would provide a comprehensive understanding of its thoughtful approach and innovative execution. The project stands as an example of how contemporary architecture can gracefully coexist with nature, providing enriching experiences in remarkable settings.























