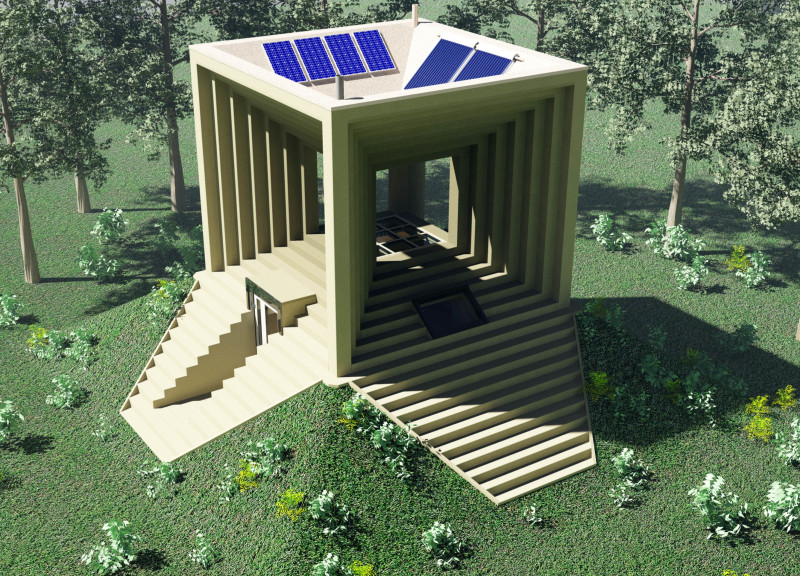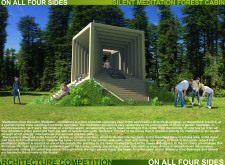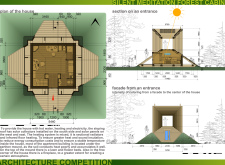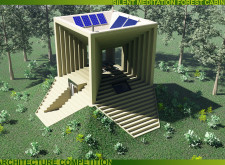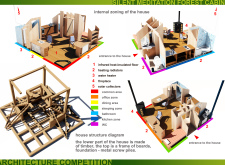5 key facts about this project
The primary function of these cabins is to offer a peaceful retreat that supports meditation practices and encourages spiritual exploration. The cabins are conceptualized to facilitate not only individual reflection but also communal experiences in a shared environment. Each element of the design aims to enhance the user experience through thoughtful spatial organization and the careful selection of materials.
In terms of design, the cabins are characterized by their simple geometric forms. With a square base, the structure gradually ascends, creating a stepping profile that invites occupants to engage with the surrounding landscape. The architectural form promotes an open and airy sense of space, allowing for the free flow of air and light.
Significant attention is given to the layout of the cabins, which are divided into distinct zones. The lower area serves as a communal gathering space, incorporating a dining area and kitchen, fostering social interaction among occupants. In contrast, the upper level is dedicated to meditation activities, designed to be a quiet haven illuminated by natural light filtering through carefully positioned skylights and openings. This tiered design not only creates visual interest but also establishes a clear division between communal and personal spaces.
Materiality plays a vital role in the overall design. The cabins utilize wood as a primary construction material, chosen for its natural warmth and sustainability. The use of insulation materials within the structure ensures comfort throughout different seasons while maintaining an ecological footprint. Integrating solar panels on the roof signifies a commitment to energy efficiency, making the cabins self-sufficient and environmentally friendly. The incorporation of infrared heating systems offers an effective solution for maintaining an optimal indoor climate without compromising the aesthetic or environmental integrity.
The facade design reflects a dialogue with the landscape, featuring a rhythmic arrangement of recesses and projections that manipulate light and shadow throughout the day. This dynamic interplay not only enhances the visual appeal but also contributes to passive solar management, minimizing heat loss and enhancing the internal atmosphere. The earthy tones chosen for the exterior materials enable a seamless transition from the built environment to the natural surroundings.
Unique design approaches in this project include the innovative use of portals connecting different spaces, guiding occupants through their journey and reinforcing the structure's inherent connection with nature. These transitional spaces serve not just as passageways but also as moments for contemplation, allowing users to engage more deeply with their environment. Furthermore, the decision to anchor the lower sections of the cabins into the earth demonstrates a careful consideration for reducing visual impact and enhancing thermal performance.
Throughout the layout, attention to detail is evident, creating internal zones that accommodate various functions while promoting harmony and balance. The design contains areas for sleeping, working, and social interactions, each meticulously planned to allow for flexibility and ease of use. Bathrooms are designed to be both functional and discreet, ensuring comfort and hygiene without detracting from the overall aesthetic.
The Silent Meditation Forest Cabins project illustrates a balanced integration of architecture, nature, and personal well-being. The design successfully engages with the landscape while providing an environment that caters to both individual needs and communal living aspects. Interested readers are encouraged to explore the project presentation further, diving into the architectural plans, architectural sections, architectural designs, and architectural ideas to gain deeper insights into this thoughtful and meaningful architectural endeavor.


