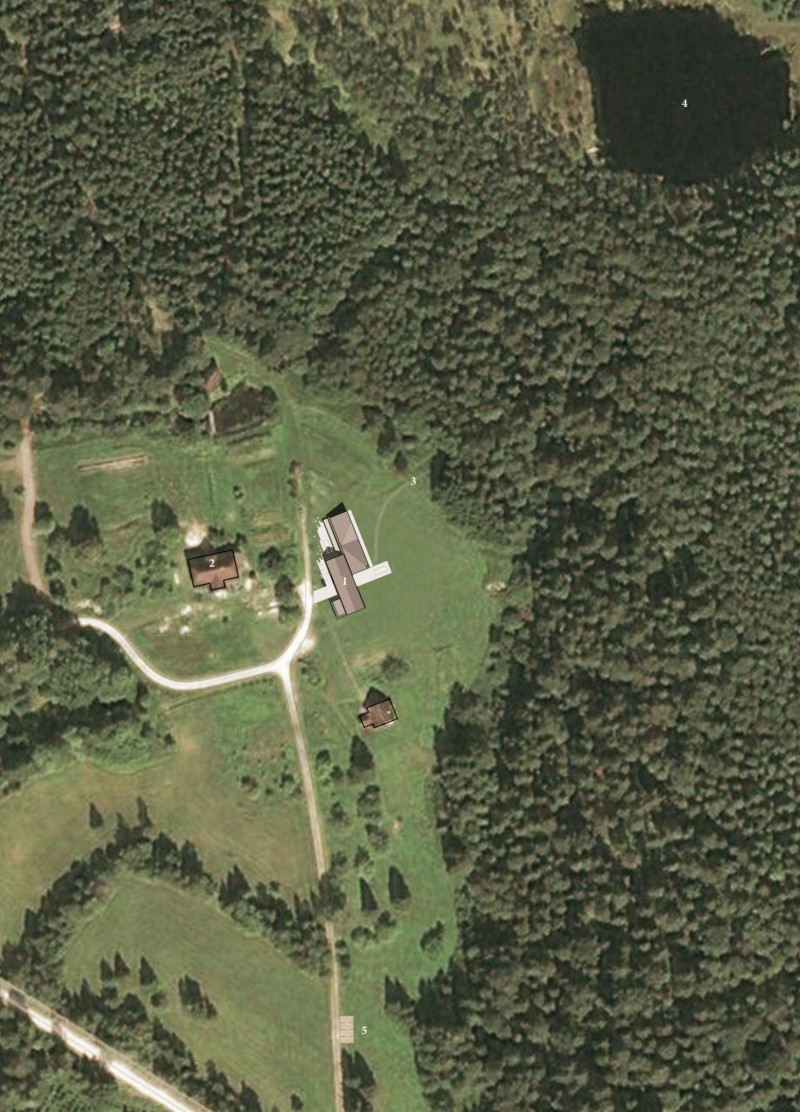5 key facts about this project
Key to the architectural design is the deliberate separation of spaces, which allows for both private retreats and communal interaction. The layout consists of distinct zones, including an open-plan living area that integrates seamlessly with the kitchen and dining spaces, serving as the heart of the guesthouse. This design promotes a sense of togetherness among guests while also providing personal areas for solitude. The bedrooms are strategically placed to ensure privacy and tranquility, allowing guests to unwind and recharge.
The guesthouse showcases an array of important architectural elements that further highlight its thoughtful design. A central feature is the large windows and glass doors, which enhance interior-exterior connectivity by flooding the living spaces with natural light and framing views of the beautiful landscape. These design choices ensure that indoor environments remain fresh and inviting, blurring the lines between the internal and external realms. The incorporation of outdoor terraces enhances the overall experience, providing spaces for guests to dine or socialize while immersed in the scenic surroundings.
Materials play a central role in the architecture of the Teamaker's Guesthouse. The extensive use of timber throughout the framework creates warmth and aligns with sustainable design principles, ensuring that the materials resonate harmoniously with the natural setting. Elements such as stone walls serve as structural and aesthetic anchors, offering permanence and stability to the overall design. In addition, steel roof panels provide resilience and a contemporary touch, balancing the organic qualities of the wooden structures. Plaster finishes lend a clean and refined texture to the interiors, emphasizing a minimalist approach that complements the broader design ethos.
The project also distinguishes itself through its unique design approaches. Lightweight structures within the community spaces allow for flexibility, accommodating various activities and fostering an atmosphere of adaptability. The workshop areas are designed to facilitate communal tea-making activities, where guests can engage with each other and the natural world around them. This nurturing of a shared experience is a principle that informs every aspect of the guesthouse's design.
The strategic placement of the guesthouse takes full advantage of its geographical context, offering guests unobstructed views of the surrounding landscape while minimizing disruption to the existing environment. The integration of native planting in the landscaping design further enhances this connection to the outdoors, creating a sensory-rich experience that invites exploration and reflection.
Overall, the Teamaker's Guesthouse exemplifies a cohesive architectural vision that respects both its functional requirements and its natural setting. Its focus on environmental integration, materiality, and community engagement reflects a thoughtful approach to design that invites visitors to immerse themselves fully in their surroundings. For those interested in exploring the details of this project further, including architectural plans, architectural sections, and various architectural designs, we encourage you to delve into the project presentation to gain deeper insights into the innovative ideas and craftsmanship behind this unique architectural endeavor.


























