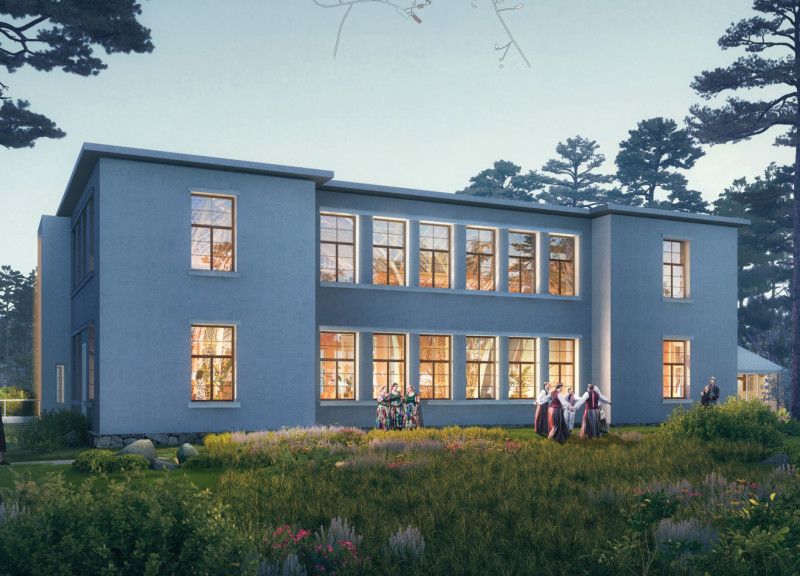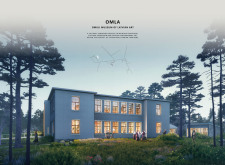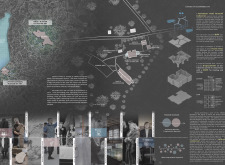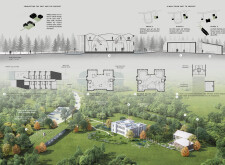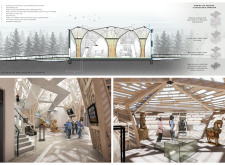5 key facts about this project
Functionally, the museum serves multiple purposes, encompassing exhibition areas, artist residencies, educational facilities, and public gathering spaces. The layout encourages interaction between artists and the community, fostering a dynamic atmosphere where creativity thrives. By integrating working studios for artists with gallery spaces, the design not only allows for the display of completed works but also invites visitors to witness art in the making. This aspect underscores the museum's role as a living institution, actively engaging with its artists and visitors.
The architecture of the Omuli Museum is characterized by its thoughtful use of materials and strategic spatial organization. Timber, representing local craftsmanship, forms the skeleton of the building, offering a warm, inviting aesthetic while also ensuring that sustainability is at the forefront of the design. Large glazed windows serve multiple purposes, allowing natural light to illuminate the interior while providing stunning views of the surrounding biosphere. The reinforced concrete elements ensure the structural integrity of the museum, especially in areas subjected to changing weather conditions.
Key architectural aspects include the creation of distinct zones within the museum. Public galleries are designed to transition seamlessly into private artist spaces, establishing a sense of continuity and openness. This fluidity is compounded by the inclusion of environmentally focused features such as green roofs and constructed wetlands, which not only enhance the site’s ecological profile but also create educational opportunities related to sustainability and water management.
The unique design approach found in the Omuli Museum prioritizes interaction with the landscape. By incorporating elements such as native vegetation on the green roofs and the integration of constructed wetlands, the project emphasizes ecological considerations without sacrificing aesthetic quality. These features enhance biodiversity and promote an understanding of local ecosystems, fostering a deeper connection between visitors and the environment.
Moreover, the museum employs elements of passive design, adhering to energy efficiency standards to minimize its ecological footprint. The use of building-integrated photovoltaic (BIPV) panels is another innovative choice, allowing the museum to harness solar energy for its operations.
In summary, the Omuli Museum of Latvian Art is more than just an architectural project; it is a representation of cultural identity, artistic engagement, and environmental awareness. Through its thoughtful design and integration with the natural landscape, the museum stands as a testament to the potential of architecture to foster community interaction and ecological responsibility. As you explore this project presentation, take the opportunity to delve into the architectural plans, sections, and designs to uncover the full spectrum of architectural ideas that informed this significant addition to Latvia's cultural landscape.


