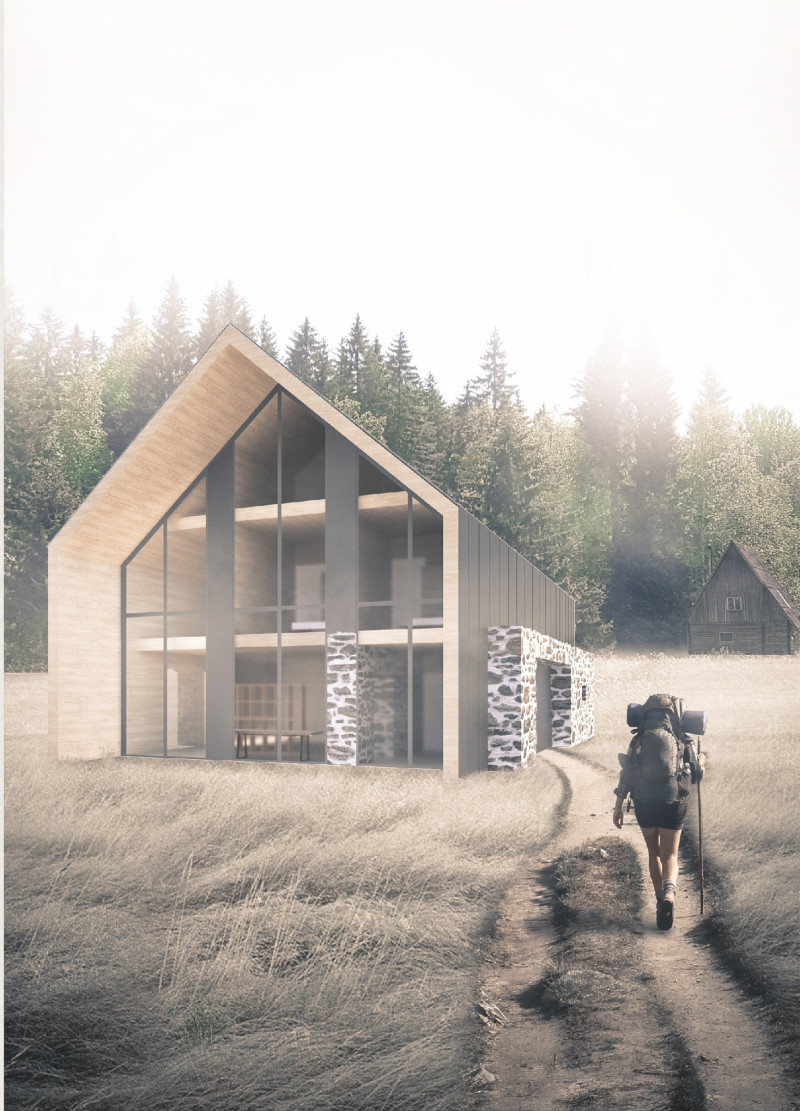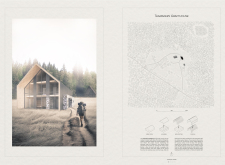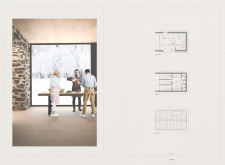5 key facts about this project
The architectural design situates the building within a wooded area, allowing it to harmonize seamlessly with its surroundings. This setting is integral to the project, as it enhances the experience of the users through direct engagement with nature. The layout and orientation of the structure are carefully planned to maximize views of the landscape, creating a serene environment that supports the activities conducted within. By leveraging its natural context, the Graithouse underscores the importance of place in architectural expression.
One of the most significant aspects of the Graithouse is its materiality. A deliberate selection of materials is made to reflect both the natural environment and the functional needs of the project. Wood, stone, glass, and metal are the primary materials used throughout the design. Wood serves as the main structural element, providing warmth and a tactile quality that is inviting to users. Stone incorporates a sense of permanence and durability, ensuring that the building remains connected to its earthly roots. The extensive use of glass promotes transparency and allows ample natural light to penetrate the interior spaces, fostering openness and connectivity between indoor and outdoor realms. Metal cladding is used sparingly, adding a contemporary touch to the overall aesthetic without overpowering the natural elements.
The architectural elements of the Graithouse include features that encourage social interaction and communal activities. Open-plan spaces, particularly in the kitchen and dining areas, invite gatherings and foster a sense of community among visitors. This layout is complemented by private nooks and areas designed for contemplation, allowing users to choose their level of engagement with others. The design intentionally incorporates a hierarchy of spaces, balancing public and private functions effectively.
A unique design approach is evident in the manipulation of volume and form. The gentle sloping roof creates an intriguing visual dynamic while maximizing usable space on both levels of the building. This design not only enhances the aesthetic appeal but also contributes to the functionality of the interiors, creating a sense of spaciousness. Additionally, carefully designed circulation paths facilitate smooth movement throughout the building, allowing for various activities to take place simultaneously without disruption.
The integration of sustainable design practices is another noteworthy characteristic of the project. By incorporating local materials and implementing energy-efficient systems, the Graithouse aligns with contemporary architectural principles that prioritize environmental responsibility. This commitment is evident throughout the design process, from the selection of materials to the layout, ensuring that the building has a minimal ecological footprint.
Overall, the Teamakers Graithouse stands out as a thoughtful architectural endeavor that prioritizes community, connection, and sustainability. Its design reflects a keen understanding of the needs of its users while respecting the surrounding landscape. The unique architectural ideas present in this project pave the way for innovative thinking in the realm of community-oriented designs. For those interested in further exploration of this project, reviewing the architectural plans, sections, and design details will provide deeper insights into the thoughtful approach that defines the Teamakers Graithouse.


























