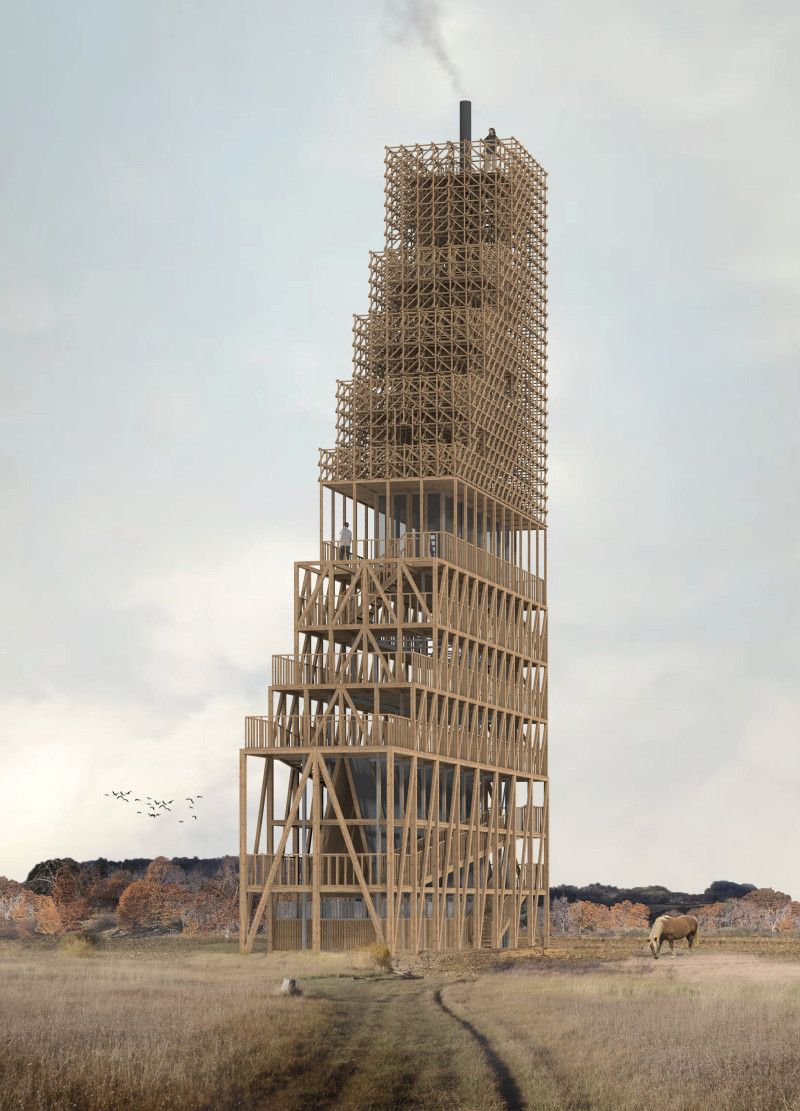5 key facts about this project
The structure features a tiered design that enables unobstructed views of the landscape. The use of sustainable materials, including timber, steel, glass, and concrete, reflects an ecological approach to architecture. The primary material, timber, is utilized for its warmth and sustainability, while steel supports ensure structural integrity. Glass segments enhance natural light and offer expansive vistas, making the environment an integral part of the architectural experience.
Design Characteristics and Unique Approaches
What sets Būris Putniem apart from typical architectural projects is its innovative integration of multi-level observation points within a coherent living space. By incorporating verticality into the design, the building allows multiple perspectives of the surrounding natural beauty, encouraging frequent outdoor engagement. Each level serves specific functions, from communal gathering areas to private contemplation spaces, promoting a diverse range of activities within the building.
Key elements include extensive use of glass that invites light and nature indoors and a flexible layout that accommodates different social interactions, making the structure suitable for both individual retreats and group gatherings. The open architecture fosters a seamless transition between indoor and outdoor environments, reflecting the project's core mission of ecological stewardship and awareness.
Functional Elements and User Interaction
Būris Putniem includes functionally distinct areas, with the ground level serving as the main entry point and communal space. Living areas are designed for comfort and warmth, inviting occupants to enjoy both indoor amenities and the scenic views outside. Observation decks are strategically positioned to provide optimum experiences for wildlife observation and nature appreciation.
In summary, this architectural project exemplifies a well-considered approach to blending human habitation with environmental consciousness. Its design enables an interactive experience, facilitating the user's relationship with the surrounding landscape.
Readers are encouraged to explore the architectural plans and sections to gain more insights into the thoughtful details and innovative designs that define Būris Putniem. Exploring these aspects will provide a better understanding of the architectural ideas that support this project's unique vision and execution.


























