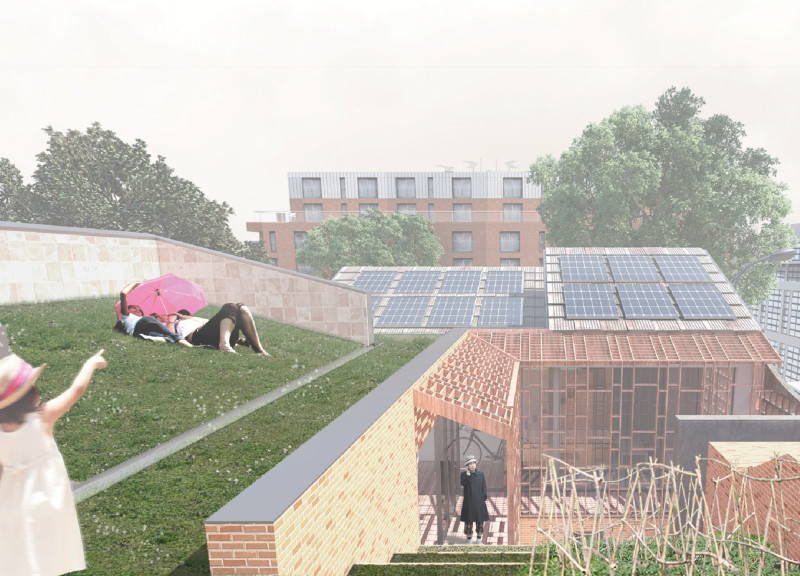5 key facts about this project
The design integrates modular elements that can be arranged in various configurations to create flexible living spaces tailored to meet the needs of diverse residents. These modules not only provide essential functions like kitchens, restrooms, and communal areas but also foster connections among residents through shared spaces that encourage interaction and collaboration. The clever use of internal courtyards enhances both privacy and communal activities, allowing for a more engaging living experience.
A fundamental aspect of this architectural design is its emphasis on climate adaptability. Recognizing the distinct climatic conditions in Beijing and Guangzhou, the project incorporates sustainable strategies that align with local environmental characteristics. For instance, in Beijing, where winters can be harsh, the design leverages thermal mass and building orientation to optimize energy efficiency and comfort. In contrast, the approach taken in Guangzhou is tailored to its humid subtropical climate, prioritizing natural ventilation and moisture management.
Materiality plays a critical role in the project. The designers have chosen to use locally sourced materials such as timber, light gauge steel, traditional bricks, and green roofing systems. The incorporation of timber for structural framing exemplifies a commitment to sustainability and the creation of warm, inviting spaces. Light gauge steel offers durability while minimizing weight, allowing for innovative structural solutions. The use of traditional bricks not only respects regional building practices but also enhances the overall aesthetic coherence with the local context.
The green roof systems integrated into the design contribute to ecological benefits by managing stormwater, enhancing insulation, and supporting local biodiversity. This concept of sustainability aligns well with the trends in contemporary architecture, where the focus on reducing the urban heat island effect is increasingly crucial. The proposal also prioritizes energy efficiency through features such as rainwater harvesting and solar panel integration, reflecting a comprehensive approach to ecological responsibility.
A unique aspect of this architectural project is its reflection of traditional Chinese cultural elements, particularly the principles embodied in the Siheyuan, or courtyard house. By adopting these forms, the design encourages a return to community-oriented living, where families can coexist in harmony with their neighbors. This approach not only honors historical architectural identity but also aims to recreate a sense of belonging and kinship among urban residents.
The architectural design emphasizes flexibility by employing a cluster formation strategy, where housing units are organized in close proximity to one another. This not only fosters cooperation but also creates a conducive environment for communal activities, education, and social engagement. The layout allows for individual privacy, while still promoting a collective lifestyle, which is central to the project’s underlying philosophy.
This architectural proposal is not merely about providing shelter; it is about enhancing the quality of life for its residents. By creating adaptable spaces that respond to individual and community needs, the design fosters social interaction and shared responsibility. The combination of traditional elements, modern materials, and sustainable practices illustrates a forward-thinking approach that prioritizes both the environment and the inhabitants' well-being.
In essence, the project stands as a testament to what thoughtful architecture can achieve in urban environments. It encourages exploration of new ideas around community living, cultural continuity, and ecological stewardship. For those interested in deepening their understanding of the architectural plans, sections, designs, and ideas associated with this project, further exploration of the project presentation is highly encouraged. This investigation will reveal the intricate details and innovative solutions which make this project an insightful example of contemporary collective housing in China.


























