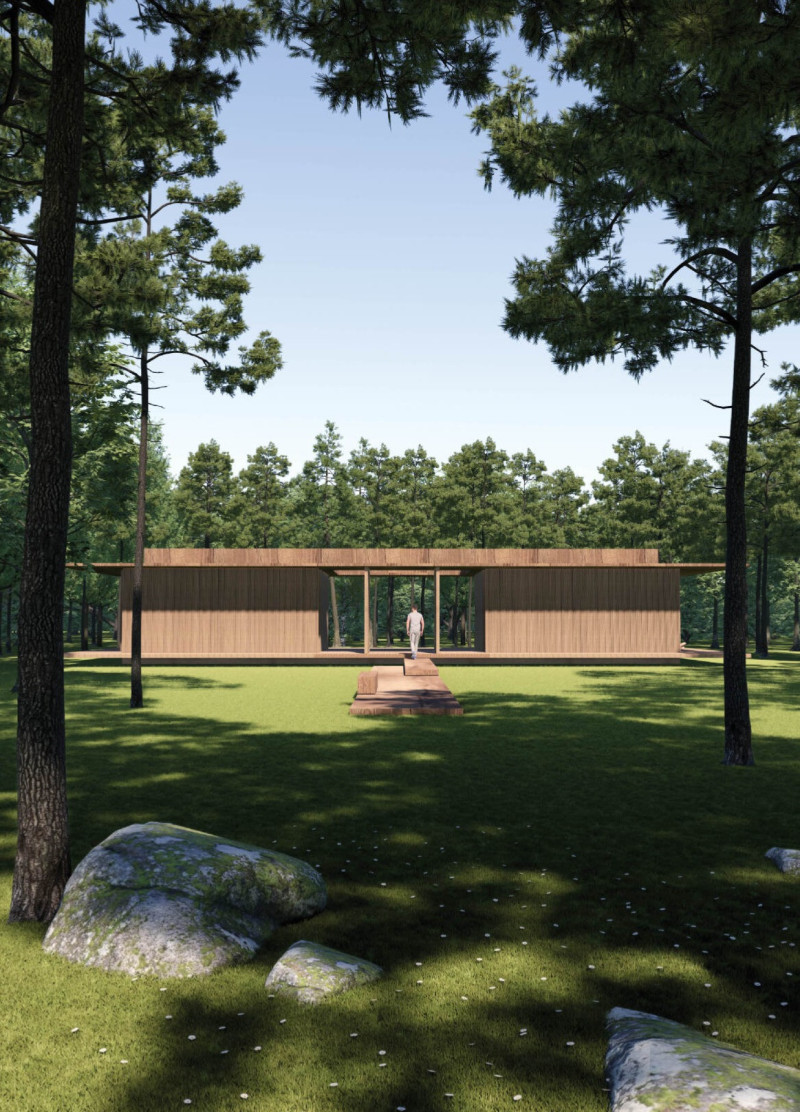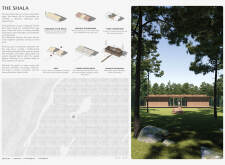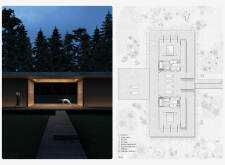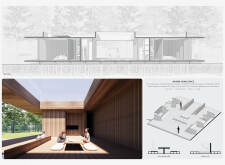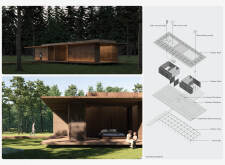5 key facts about this project
## Overview
Located in a serene natural setting, The Shala is designed as a multi-functional yoga retreat that prioritizes a deep connection with its surroundings. The architecture emphasizes minimalist principles while integrating sustainable practices to enhance user experience and environmental responsiveness. The intent behind the design is to create a tranquil space conducive to yoga, meditation, and reflection.
## Spatial Configuration and User Interaction
The building's spatial organization is defined by a simple, elongated block, which delineates functional areas while maintaining an open, cohesive appearance. The layout includes two ensuite bedrooms alongside a dedicated yoga space, balancing the need for both communal interaction and private retreat. This design promotes versatility, allowing for various activities from yoga sessions to communal gatherings. Large windows open the interiors to the landscape, fostering an immersive experience with nature.
## Material Selection and Sustainability
Material choices are carefully considered to reflect the project's commitment to sustainability and tactile quality. A timber roof not only creates a natural aesthetic but also contributes to energy efficiency alongside solar vacuum tubes and photovoltaic panels. The integration of furniture into the ground enhances usability and minimizes visual clutter, while solid hardwood flooring offers warmth and comfort. Additional sustainable features, such as rainwater tanks, support the structure's self-sufficiency and reduce its ecological footprint, aligning with modern ecological design principles.


