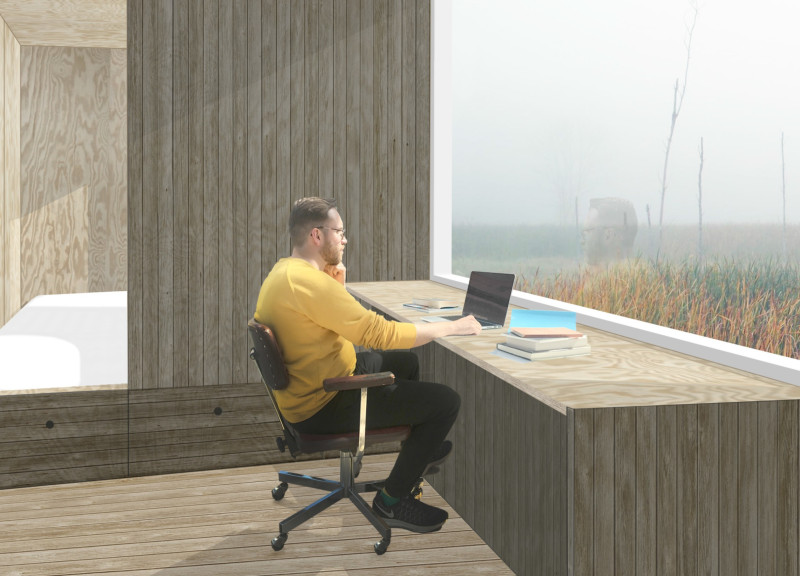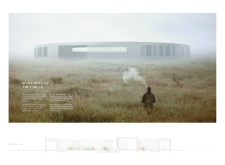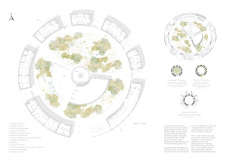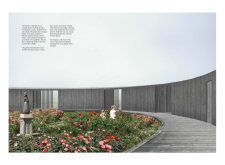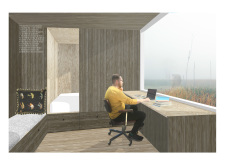5 key facts about this project
The overall concept of the retreat is rooted in the symbolism of the circle, which represents unity and interconnectedness. By using this geometric form, the design aims to foster collaboration among residents while providing private areas for introspection. The layout ensures that each hut offers both seclusion and accessibility to communal zones, facilitating the balance between solitude and social interaction.
The unique aspects of this project lie in its circular layout and the relationship between individual huts and shared spaces. Each hut includes large glazed openings, allowing ample natural light and visual continuity with the outdoors. This design approach not only enhances the resident's living conditions but also blurs the boundaries between interior and exterior environments. Additionally, the incorporation of gardens with diverse plant life creates a sensory experience that stimulates creativity and promotes ecological mindfulness.
Material selection reflects a commitment to sustainability and a connection to the surrounding landscape. Timber structures provide warmth and a sense of place, while concrete bases offer durability. The use of glass ensures that visual links to nature remain strong, reinforcing the idea of immersion within the landscape. The careful choice of materials emphasizes durability and aesthetic cohesion, essential for creating a lasting creative environment.
The functionality of "Both Sides of the Circle" is significant. Each hut is designed to serve multiple purposes, functioning as both work and living spaces equipped with essential amenities. The configuration of communal areas encourages interaction and teamwork, wherein shared spaces like dining areas and terraces support social gatherings and creative exchanges. The layout of pathways fosters movement between these areas, enhancing residents’ experiences within the retreat.
In summation, "Both Sides of the Circle" demonstrates a thoughtful approach to architecture that balances the need for community with individual artistic expression. The project's circular design, careful material choices, and functional layout contribute to its success as a retreat for creative minds. For a comprehensive understanding of this architectural design, including specific details on architectural plans, sections, and ideas, readers are encouraged to explore the project presentation further.


