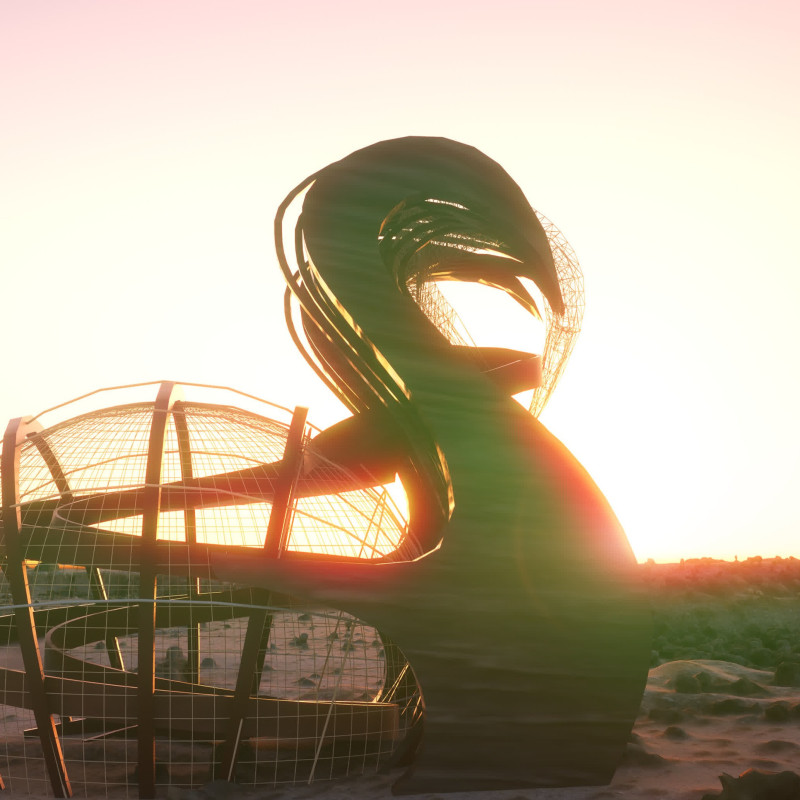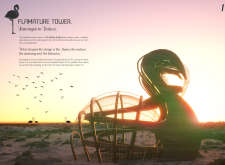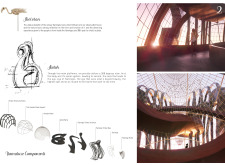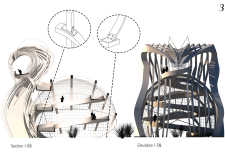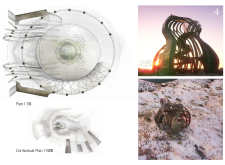5 key facts about this project
At its core, the Flamature Tower embodies the essence of its namesake, the flamingo. Its design reflects the grace and elegance inherent in these birds, echoing their physical form and behavior. As visitors ascend the tower, they are guided along a spiral ramp, which not only facilitates access to the various observation platforms but also mimics the fluid movement of the flamingos in their natural habitat. This intentional design choice enhances the visual journey of visitors, offering them panoramic views of the wetlands, thereby fostering a deeper connection to the environment.
The materials used in the construction of the Flamature Tower play a crucial role in its overall aesthetic and functional effectiveness. The primary structure is framed from timber, a choice that underscores sustainability while providing visual warmth and texture. Thin wooden mesh supports are incorporated into the design, presenting a lightweight appearance that complements the surrounding landscape while ensuring structural integrity. These elements reflect an architectural approach that prioritizes ecological sensitivity and reinforces the project's commitment to sustainability.
The two main observation platforms are strategically positioned at varying heights, allowing visitors to engage with the landscape from different perspectives. Each platform is designed not just as an elevated viewing space but as an experience that draws attention to the beauty of both the structure and the wetlands. The design elements of the platform, crafted to resemble the body and neck of a flamingo, further enhance the thematic integrity of the project. Features such as the flamingo timber structure, flamingo timber rips, and the flamingo picker and head seamlessly integrate artistic inspiration into functional supports, making the architecture an extension of the natural environment rather than an interruption.
Unique design approaches have been taken throughout the development of the Flamature Tower. The emphasis on soft, flowing forms mimics the living shapes found in nature, fostering an inviting atmosphere for visitors. This organic architecture approach utilizes spatial fluidity, encouraging movement and exploration within the structure. By prioritizing the visitor experience, the design not only caters to aesthetic preferences but also to deeper ecological engagement, reinforcing the importance of environmental conservation.
Furthermore, the Flamature Tower signifies a broader commitment to ecological awareness and education. By attracting visitors to observe the flamingos and their habitat, the project serves as an educational platform, encouraging people to appreciate and understand the delicate balance of ecosystems. It invites individuals to reflect on the relationship between architecture and nature, pushing boundaries on how structures can coexist with the environment.
To gain a deeper understanding of the architectural strategies employed in the Flamature Tower, readers are encouraged to explore the architectural plans, architectural sections, and architectural designs showcased in the project presentation. These documents provide valuable insights into the innovative ideas and design concepts that shaped the development, illustrating how architecture can serve to elevate human experiences while nurturing a profound respect for the natural world.


