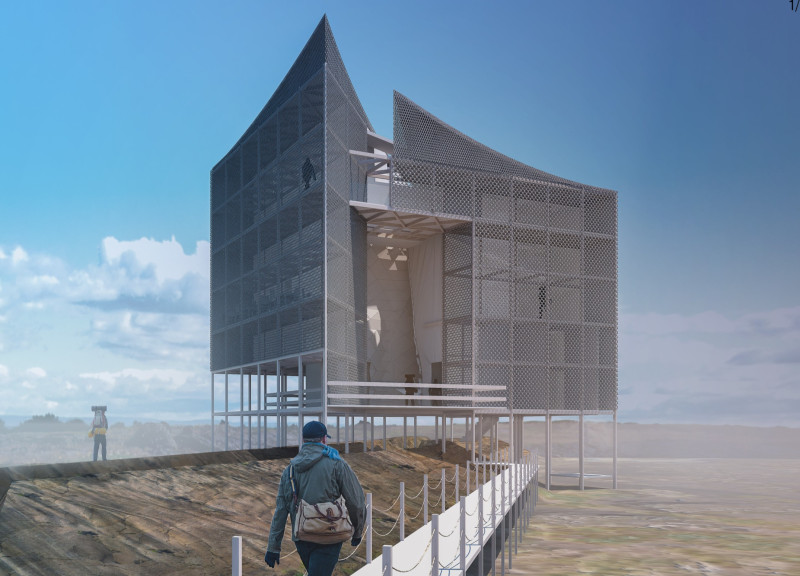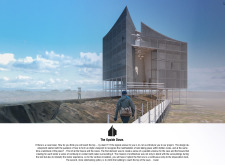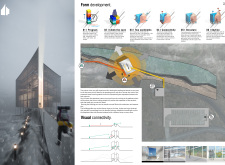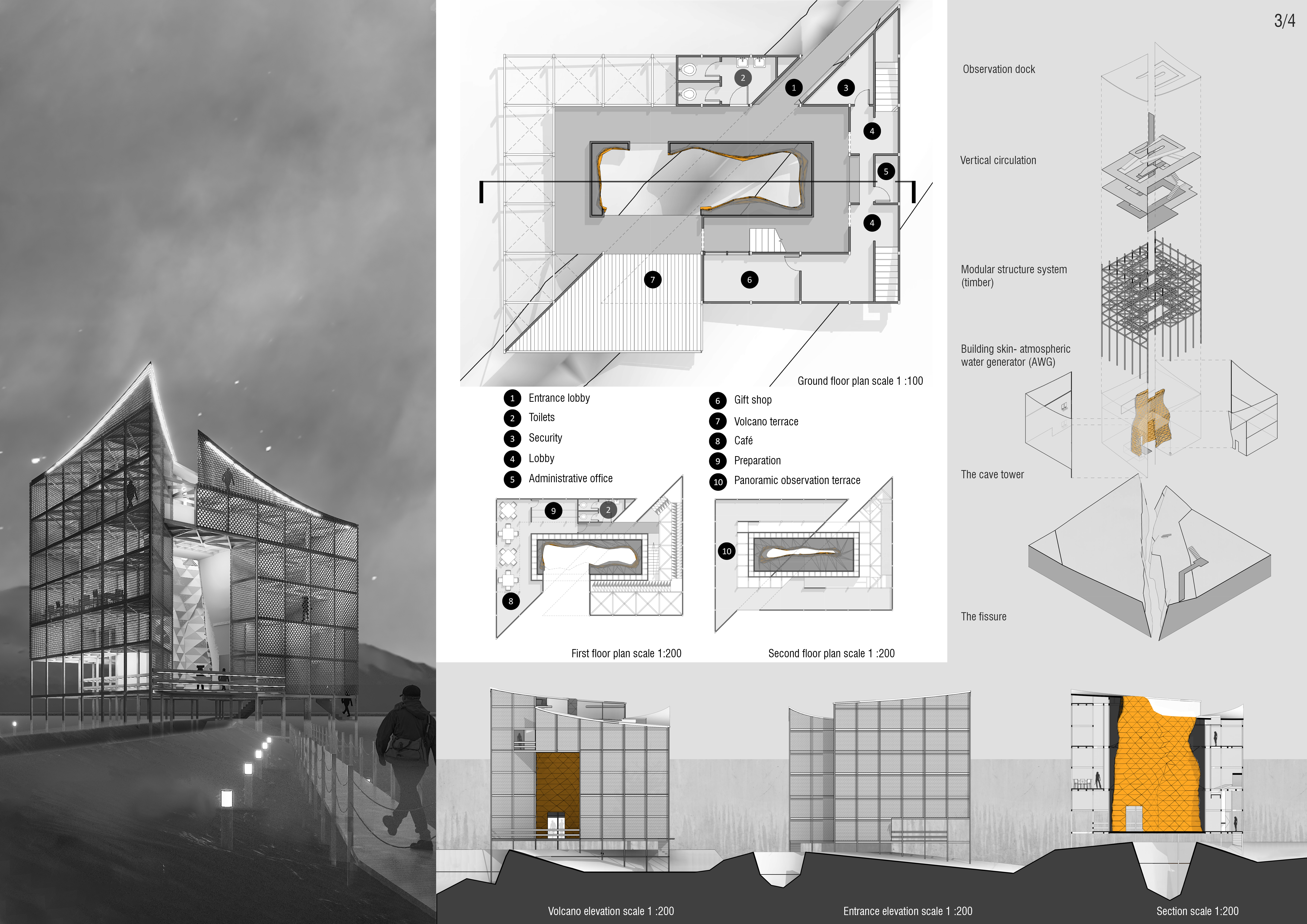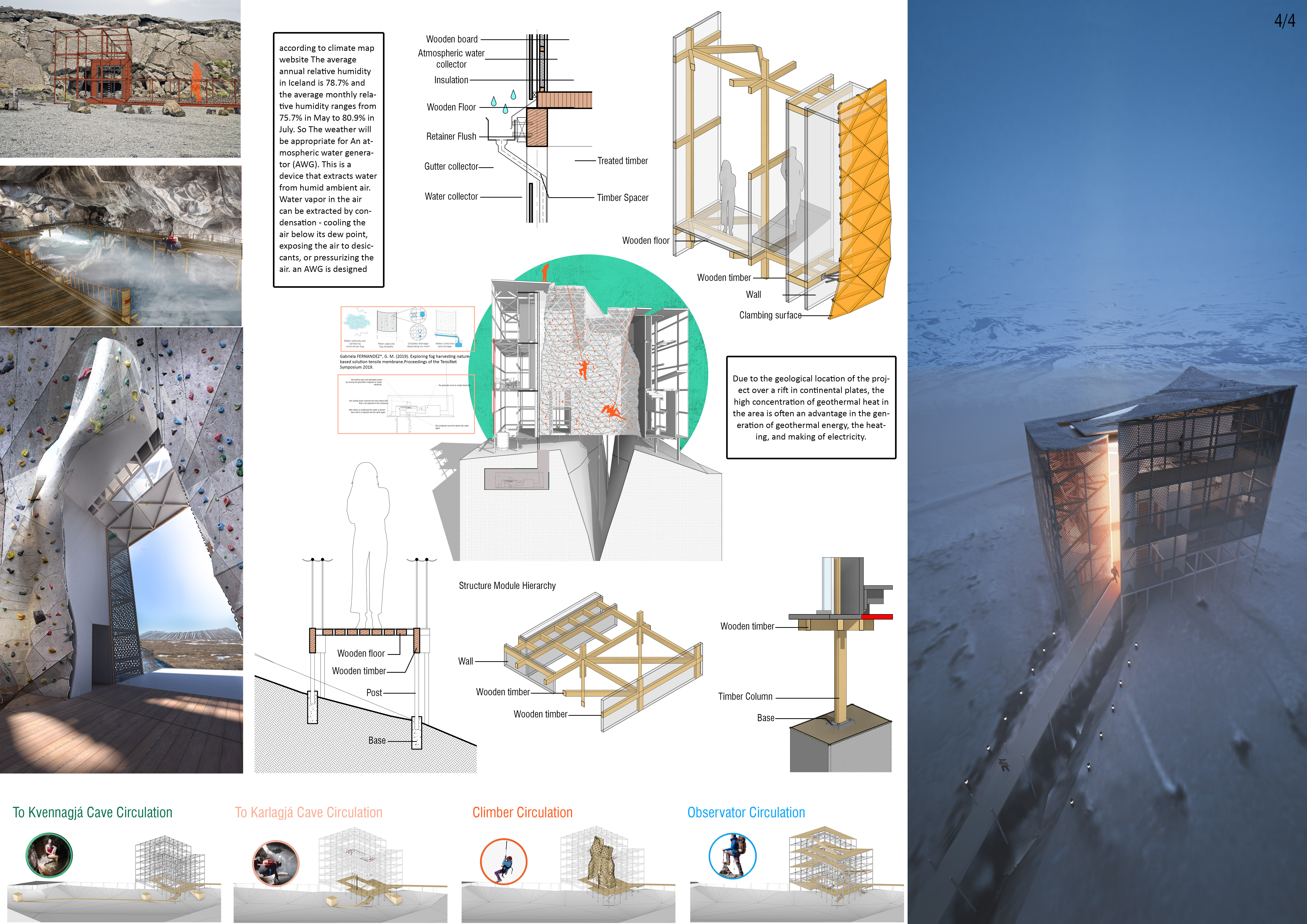5 key facts about this project
Unique Design Approaches
One of the distinguishing features of "The Upside Down" is its modular design approach, utilizing a combination of timber and glass materials. The use of timber as a primary structural component not only provides sustainability but also creates a visual connection to the natural environment. The glass facades allow for the maximization of natural light, ensuring that the interior spaces remain vibrant and connected to the outside. This approach not only enhances the visitor experience but also minimizes the ecological footprint of the building.
The design incorporates two primary pathways for visitors: an accessible ramp for a leisurely exploration and a climbing route intended for more adventurous individuals. This dual-path approach encourages a diverse range of interactions with the site, appealing to various demographics. The structure's upward-reaching form is a deliberate response to its geological context, echoing the natural landforms and providing a visual language that aligns with the surrounding environment.
Environmental Integration
The project demonstrates a commitment to environmental sustainability through its use of Atmospheric Water Generation technology, which harvests moisture from the air. This feature ensures efficient water use within the facility, promoting a self-sustaining ecosystem. The strategic positioning of the building allows it to leverage the region’s geothermal resources for energy and heating, thereby reducing reliance on external sources.
In addition to its architectural function, “The Upside Down” serves as a platform for educational engagement. By incorporating elements that reflect local flora and fauna, visitors gain an understanding of the ecological significance of the area. These educational components are integrated into the design, fostering a connection between architecture and environmental stewardship.
For those interested in exploring the intricate details of "The Upside Down," further information can be obtained by reviewing architectural plans, sections, and designs. A deeper understanding of the architectural ideas behind this project can provide valuable insights into its innovative approaches and functionality.


