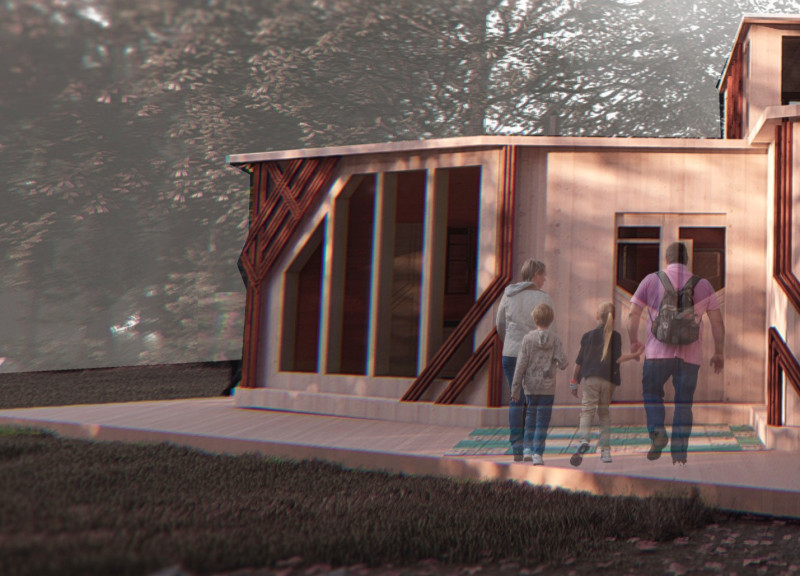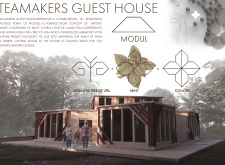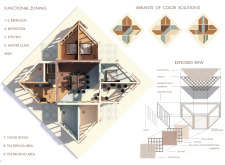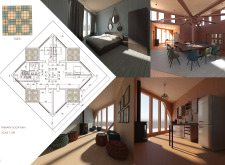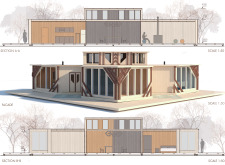5 key facts about this project
At its core, the project represents a harmonious blend of contemporary architecture with a deep-rooted appreciation for local customs. The concept draws inspiration from the Latvian "Tree of Life" symbol and the mint leaf, both integral to the local tea heritage. This connection to local culture is reflected throughout the design, providing a physical representation of the traditions the guest house aims to celebrate and promote.
Functionally, the guest house is organized into several distinct zones that enhance its usability. The layout includes private bedrooms for visitors, ensuring restful retreats after engaging workshops, alongside a spacious bathroom that meets contemporary hygiene standards. A well-equipped kitchen encourages culinary exploration, while a multifunctional master class area is the focal point where educational tea-making experiences occur. The living room promotes interaction among guests, creating an inviting atmosphere for socialization. Additionally, dedicated areas for tea drying and packing ensure the practicality of the operations, emphasizing the focus on tea production alongside guest accommodation.
One of the most noteworthy aspects of the Teamakers Guest House is its approach to sustainability, prominently showcased in the material choices and construction techniques employed. Timber is the primary building material, chosen for its renewability and minimal environmental impact. This reflects an architectural commitment to sustainability without compromising aesthetic value. Complementary materials include wood panels, lathing, and glass, each selected for their functionality as well as their ability to create a warm and inviting atmosphere. For instance, large glass windows not only allow abundant natural light but also create a connection between the indoor spaces and the picturesque natural landscape, enhancing the overall experience.
The interior design reinforces the project's objectives by creating a balance between community engagement and private retreat. The careful selection of furnishings, ranging from large communal tables to cozy seating areas, facilitates social interactions while also allowing for moments of solitude when needed. This thoughtful arrangement promotes a sense of belonging while serving the practical needs of a diverse group of visitors.
Visually, the guest house is characterized by a mixture of angular forms and gentle curves, creating an approachable yet sophisticated profile. The use of earthy tones in the color scheme harmonizes beautifully with the natural materials, ensuring that the built environment enhances, rather than detracts from, the surrounding landscape. Geometric patterns related to local cultural motifs are subtly incorporated, further emphasizing the connection to tradition and place, enhancing the architectural narrative of the guest house.
Overall, the Teamakers Guest House stands out for its unique design approaches that successfully marry functionality with cultural significance. Its emphasis on sustainability through the thoughtful selection of materials and the integration of community-centric spaces highlights a modern architectural commitment to environmental responsibility. To explore the various architectural plans, sections, and designs that contribute to this meaningful project, readers are encouraged to delve into a more detailed project presentation for insights into the design ideas that shape the Teamakers Guest House.


