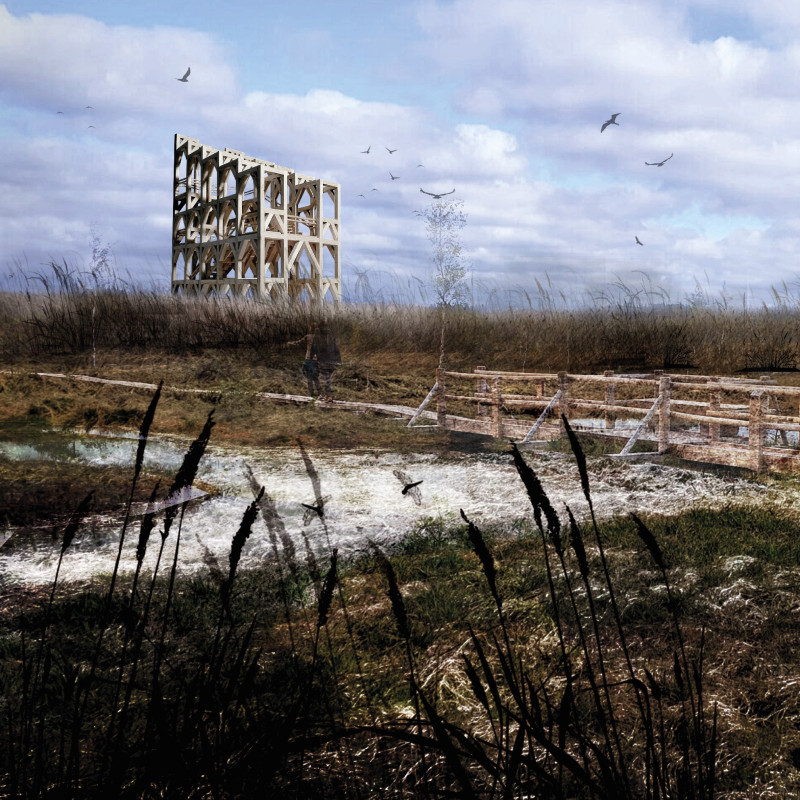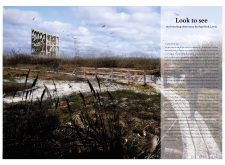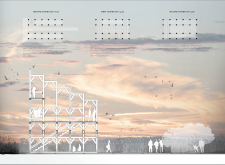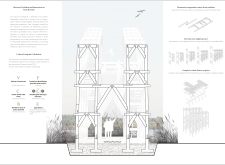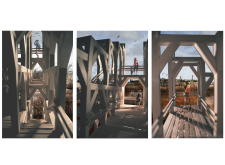5 key facts about this project
At the heart of the design concept is the idea of connection—both to nature and to the community. The observatory encourages visitors to immerse themselves in the unique landscapes of Pape Park, a region recognized for its diverse bird species and stunning ecosystems. By offering vantage points that foster observation, the design promotes social interaction among visitors while encouraging solitary reflection.
The architectural design skillfully balances openness and enclosure. The ground level is conceived as a welcoming area that facilitates easy access to nature trails, aligning the structure with its environment. Here, visitors can pause and reflect before embarking on their outdoor explorations. The first floor emphasizes panoramic views, framed by large glass elements that dissolve the boundaries between inside and outside. This transparency allows natural light to filter through the space, creating a dynamic atmosphere that adapts throughout the day as the sun moves across the sky.
The second level offers a more intimate experience, elevated above the natural landscape, further deepening the visitor’s engagement with the surrounding environment. This thoughtful layering of spaces enables diverse interactions with the park, whether through casual birdwatching or educational programs aimed at raising awareness about conservation and ecological preservation.
Materiality is a significant aspect of the project, as local resources have been prioritized to minimize the ecological footprint. The predominant use of sustainably sourced pine wood underscores a commitment to environmental stewardship, while stone elements provide a foundational stability that grounds the structure in its landscape. The integration of glass not only enhances the aesthetic appeal but also reinforces the observatory’s relationship with its natural setting, making it a part of the scenery rather than an intrusion. Traditional joinery techniques ensure durability while maintaining a respectful attitude toward craftsmanship and sustainability.
What distinguishes this project is its unique approach to blending functionality with aesthetic simplicity. The observatory’s form is deliberately minimalist, creating a visual harmony with the surrounding marshlands. The design invites visitors to engage actively with the environment through thoughtful architecture that accommodates varying user experiences, from social gatherings to solitary reflection.
The bird watching observatory at Pape Park also embodies a commitment to community involvement and environmental education. Accessibility and outreach are key facets of its planning, as the design encourages diverse activities beyond birdwatching, including workshops and guided tours that promote responsible stewardship of the natural habitat. This multi-functional aspect broadens the project’s impact within the community, establishing a space that is not only a point of interest but a hub for environmental learning.
In summary, the bird watching observatory serves as a bridge between architecture and nature, fostering a deep connection to the ecological richness of Pape Park. Its thoughtful design invites exploration and reflection, encouraging visitors to appreciate their natural surroundings. For those interested in discovering more about the architectural plans, sections, and ideas behind this noteworthy project, exploring the presentation further will provide valuable insights into the intricate relationship between design and environment.


