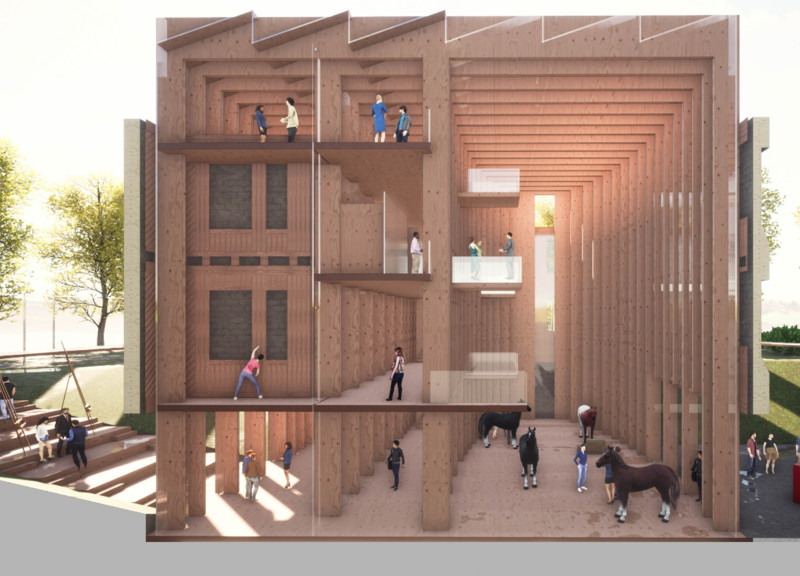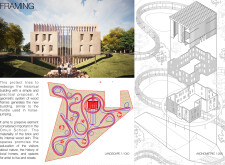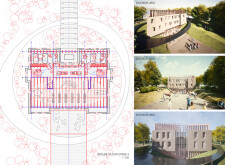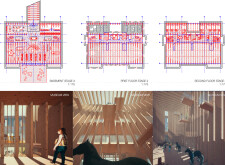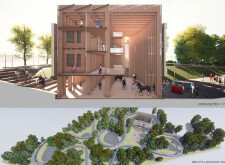5 key facts about this project
The design centers around creating a functional space that serves as a community resource, emphasizing accessibility and engagement. The architectural layout promotes a seamless flow between indoor and outdoor environments, facilitating interaction among visitors, students, and educators. By incorporating versatile areas for exhibitions and workshops, the project supports a range of activities, reinforcing its role as a public hub for learning and cultural exchange.
Unique Design Approaches
A key aspect of the design is its use of geometric wooden frames, which evoke the hurdles used in horse jumping. This element not only enhances the visual aesthetic but also serves a structural purpose, allowing for an innovative housing of spaces that foster interaction and exploration. The choice of materials, particularly the use of brick and wood, reflects a commitment to sustainability while maintaining a dialogue with the building's historical context.
Landscaping is strategically integrated to enhance the experience of the space, featuring winding paths that encourage exploration of the surroundings. This not only enriches the visitor experience but also promotes a connection with nature, aligning with the project's educational goals.
Architectural Details and Functional Spaces
The design features distinct zones that cater to various functions within the building. Flexible spaces accommodate educational programming, artistic endeavors, and community events, ensuring adaptability over time. Large windows and open areas maximize natural light, creating a welcoming environment conducive to learning.
Moreover, the structural innovations in this project contribute to its uniqueness. The cross-section of the building illustrates a multi-level layout that not only supports the educational mission but also enhances architectural interest. The interplay between different materials further enriches the internal environment, presenting a harmonious blend of texture and functionality.
For a comprehensive understanding of this architectural project, the presentation includes detailed architectural plans, sections, and design ideas that showcase the thoughtfully considered elements of the design. Exploring these aspects will provide deeper insights into how the project integrates historical context with contemporary architectural practices.


