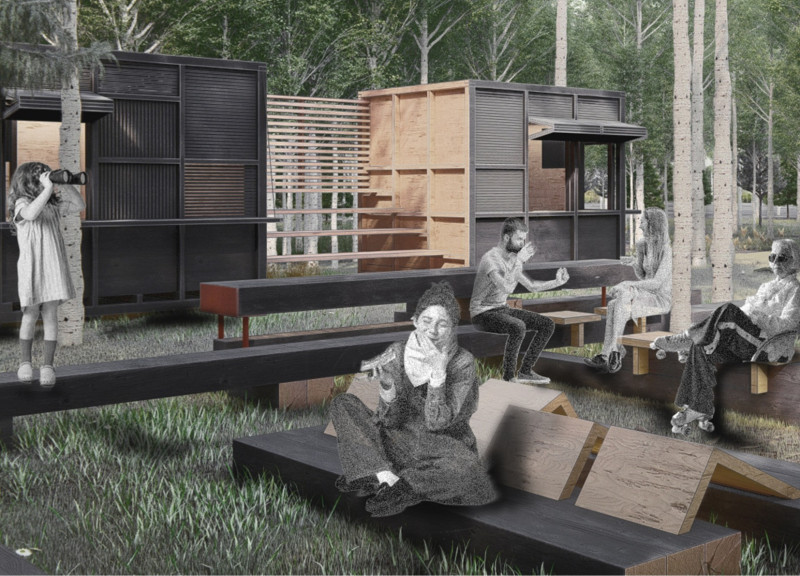5 key facts about this project
Spatial Layout and Functionality
The layout consists of modular structures that serve diverse purposes, accommodating approximately 200 individuals. The primary elements include a catering cabin, seating areas, sound installations, and fire pits, all arranged to enhance user experience. The catering cabin, constructed from timber and glass, provides an inviting space for food and beverage service. Various seating arrangements, comprising long tables and informal benches, encourage socialization and flexibility, adapting to different user needs.
The sound installation features vertical metal pipes, intertwining function and art while enhancing the auditory experience within the space. Fire pits serve as focal gathering points, promoting warmth and interaction, particularly during cooler seasons.
Innovative Design Approaches
This project distinguishes itself through its emphasis on adaptability and environmental consideration. The modular design allows for multifunctional use, where individual elements can serve various roles based on the context of activities, from quiet reflection to active community events.
Material selection plays a crucial role in the architectural integrity of "Overture." The predominant use of locally sourced timber minimizes environmental impacts while providing aesthetic warmth and ensuring structural viability. Metal components supplement the timber, contributing to durability and design variation.
The project exemplifies a thoughtful response to its natural surroundings, enabling a design that encourages both community engagement and ecological awareness.
Explore the project presentation for more details on architectural plans, architectural sections, architectural designs, and architectural ideas that illustrate the complete vision of "Overture."


























