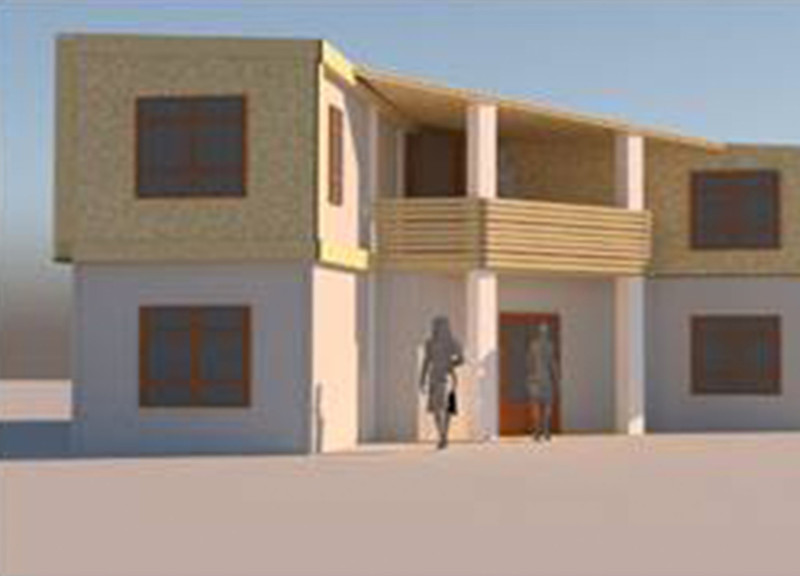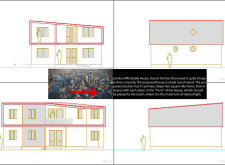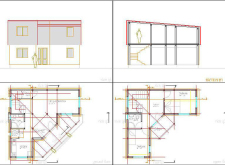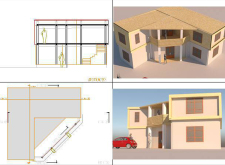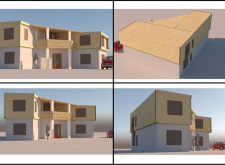5 key facts about this project
At the core of this architectural endeavor is a dual-form structure that reflects modern living needs while maintaining a cost-effective framework. The project is characterized by its efficient use of space, allowing for a harmonious blend of indoor and outdoor living spaces. The layout promotes community engagement and family-oriented activities, which are significant considerations in contemporary housing design. By prioritizing an open-plan arrangement, the design fosters a sense of connectivity among different living areas, thereby enhancing the overall user experience.
One of the defining aspects of this project is its emphasis on sustainable architecture. The choice of wood as the primary building material highlights this commitment to sustainability, as timber is not only cost-effective but also offers a lower environmental impact compared to traditional concrete structures. The utilization of timber serves various roles throughout the construction, reinforcing both structural integrity and aesthetic warmth. Concrete is likely used in foundational elements to ensure durability, balancing the project’s focus on lightweight materials with the necessary strength to support the structure.
Natural light plays a crucial role in the design, with large glass windows strategically positioned to maximize sunlight penetration. This design choice not only reduces reliance on artificial lighting but also enhances the connection between the interior spaces and the outdoors. The southern orientation of the house ensures that the living spaces receive ample sunlight throughout the day, contributing to energy efficiency and the overall well-being of the occupants.
The architectural expressions within the London Affordable House showcase a clean and geometric aesthetic that resonates with modern architectural trends. The facade, characterized by simple lines and a cohesive color palette comprised of natural wood tones and subtle neutral shades, creates a calming visual experience. Additionally, the incorporation of balcony spaces extends the living area outdoors, facilitating an interaction with the surrounding environment.
Unique design approaches are evident throughout the project, particularly in the integration of modular elements that enable adaptability over time. This flexibility allows the structure to respond to the changing needs of its occupants, making it a viable choice for diverse family dynamics. The interplay of flat and sloping rooflines adds an architectural interest while addressing practical aspects, such as rainwater drainage, enhancing the overall design functionality.
In summary, the London Affordable House exemplifies a responsible and innovative approach to contemporary architecture focused on affordable residential solutions. The project effectively merges sustainability, practicality, and aesthetic appeal, presenting a forward-thinking model for urban living.
For those interested in exploring the nuances of this architectural project further, a review of the architectural plans, sections, and design ideas will provide valuable insights into the mechanisms that drive this thoughtful housing solution. Engaging with these elements can deepen the understanding of how architecture can address pressing societal needs while maintaining a commitment to design quality.


