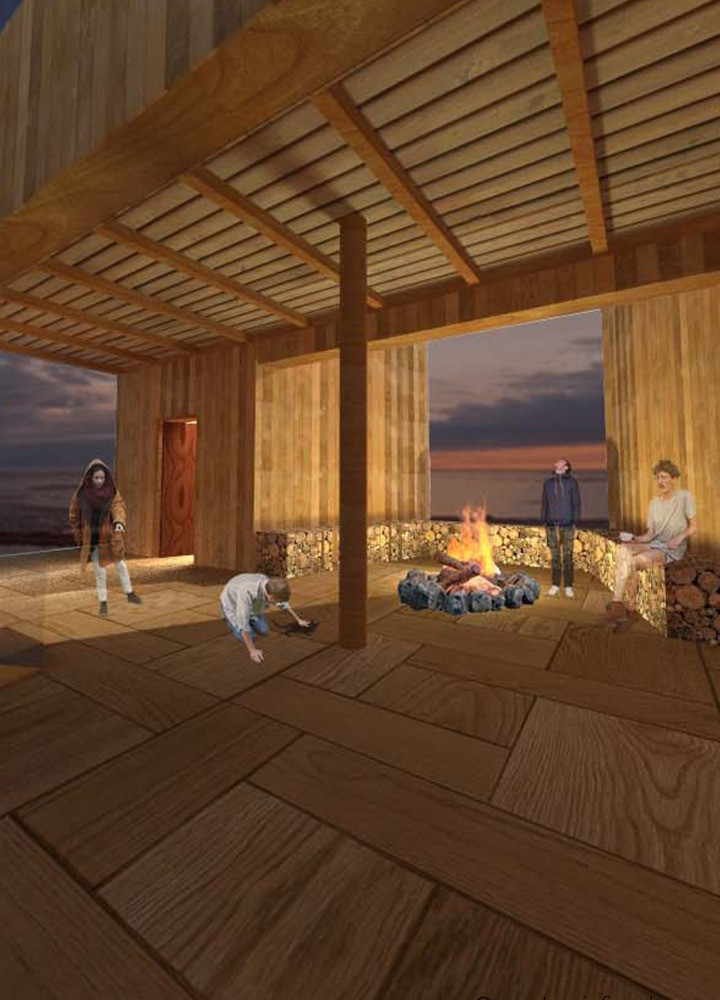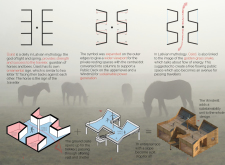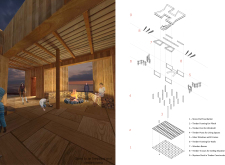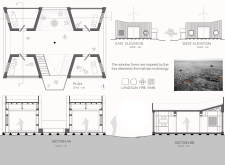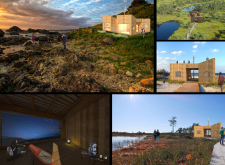5 key facts about this project
## Project Overview
The design is situated in Latvia, drawing inspiration from the deity Ūsiņš, associated with light, spring, and the protection of travelers. It integrates materiality, cultural significance, and sustainable practices to create a spatial solution that aligns with its environmental context.
### Spatial Organization
The layout emphasizes a clear distinction between private and public areas, facilitating interaction and communal engagement. The ground floor configuration opens to various forms that connect built space with the surrounding landscape. Centralized seating areas around a fire feature promote a gathering space characterized by warmth and comfort.
### Materiality and Sustainability
The project prioritizes locally sourced, sustainable materials to reflect ecological integrity and cultural significance. Key materials include timber framing for walls and structural components, a stone pad foundation to anchor the design, and extensive use of glass to enhance natural light and views. The addition of a windmill element supports energy self-sufficiency and complements the sustainable ethos of the design.
### Cultural Integration
Architectural features draw from Latvian mythology, with elements such as the public deck and windmill contributing to a distinctive landscape silhouette. The design incorporates themes from the four elements—land, sun, fire, and rain—reflecting local heritage and enhancing user experience. Flexible spaces accommodate diverse activities, from group gatherings to quiet contemplation, catering to the varied needs of travelers.
### Environmental Engagement
The structure's design responds to the site's topography, with terraced levels and open terraces that promote interaction with the natural environment. Landscaping elements enhance continuity with the outdoor landscape while minimizing ecological impact, ensuring the project integrates harmoniously with its surroundings.


